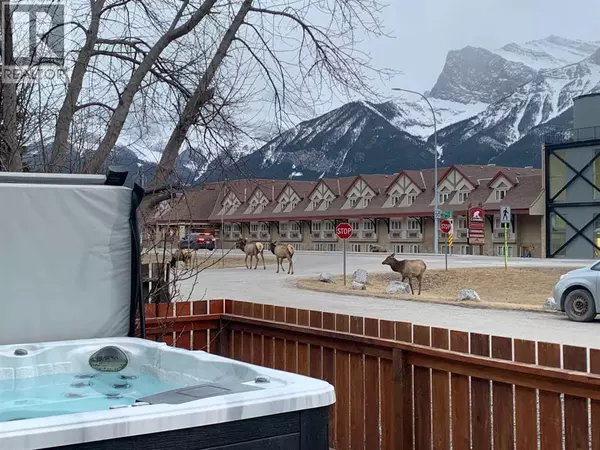
1, 1406 2nd Avenue Canmore, AB T1W1M9
3 Beds
2 Baths
1,001 SqFt
UPDATED:
Key Details
Property Type Single Family Home, Townhouse
Sub Type Townhouse
Listing Status Active
Purchase Type For Sale
Square Footage 1,001 sqft
Price per Sqft $1,358
Subdivision Teepee Town
MLS® Listing ID A2269599
Bedrooms 3
Condo Fees $197/mo
Year Built 2014
Property Sub-Type Townhouse
Source Calgary Real Estate Board
Property Description
Location
Province AB
Rooms
Kitchen 1.0
Extra Room 1 Lower level 27.00 Ft x 19.08 Ft Storage
Extra Room 2 Lower level 24.83 Ft x 18.67 Ft Furnace
Extra Room 3 Main level 5.25 Ft x 10.50 Ft Other
Extra Room 4 Main level 10.50 Ft x 12.83 Ft Kitchen
Extra Room 5 Main level 12.50 Ft x 14.92 Ft Living room
Extra Room 6 Main level 12.17 Ft x 11.92 Ft Primary Bedroom
Interior
Heating Forced air
Cooling Central air conditioning
Flooring Hardwood
Fireplaces Number 1
Exterior
Parking Features No
Fence Fence
Community Features Pets Allowed
View Y/N Yes
View View
Total Parking Spaces 3
Private Pool No
Building
Story 1
Others
Ownership Condominium/Strata








