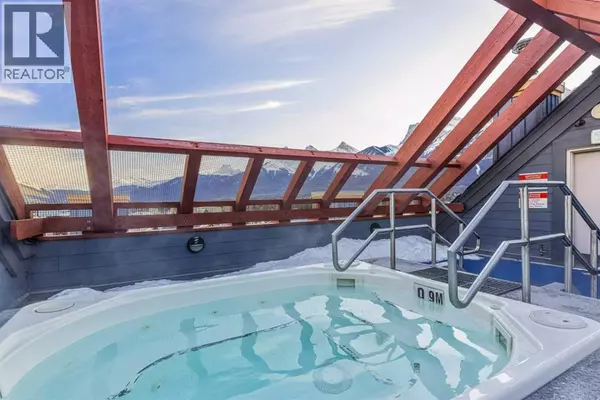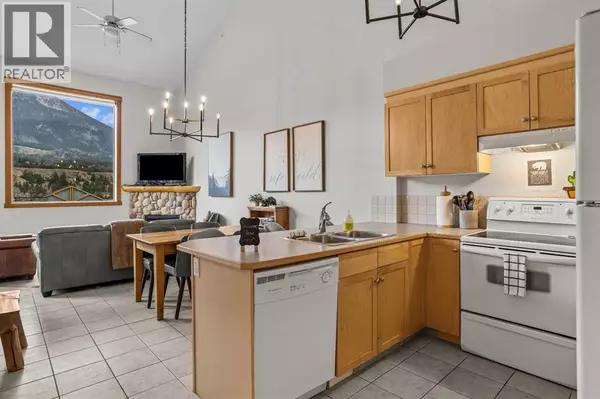
403, 1140 Railway Avenue Canmore, AB T1W1P4
2 Beds
2 Baths
871 SqFt
UPDATED:
Key Details
Property Type Single Family Home
Sub Type Condo
Listing Status Active
Purchase Type For Sale
Square Footage 871 sqft
Price per Sqft $1,115
Subdivision Town Centre_Canmore
MLS® Listing ID A2269435
Style Multi-level
Bedrooms 2
Condo Fees $995/mo
Year Built 2003
Property Sub-Type Condo
Source Calgary Real Estate Board
Property Description
Location
Province AB
Rooms
Kitchen 1.0
Extra Room 1 Second level 9.33 Ft x 13.92 Ft Primary Bedroom
Extra Room 2 Second level .00 Ft x .00 Ft 3pc Bathroom
Extra Room 3 Main level 14.75 Ft x 11.25 Ft Living room
Extra Room 4 Main level 11.42 Ft x 9.25 Ft Dining room
Extra Room 5 Main level 11.67 Ft x 8.58 Ft Kitchen
Extra Room 6 Main level 9.75 Ft x 14.50 Ft Bedroom
Interior
Heating Baseboard heaters,
Cooling None
Flooring Carpeted, Ceramic Tile
Fireplaces Number 1
Exterior
Parking Features No
Community Features Pets Allowed
View Y/N No
Total Parking Spaces 2
Private Pool No
Building
Story 4
Sewer Municipal sewage system
Architectural Style Multi-level
Others
Ownership Condominium/Strata








