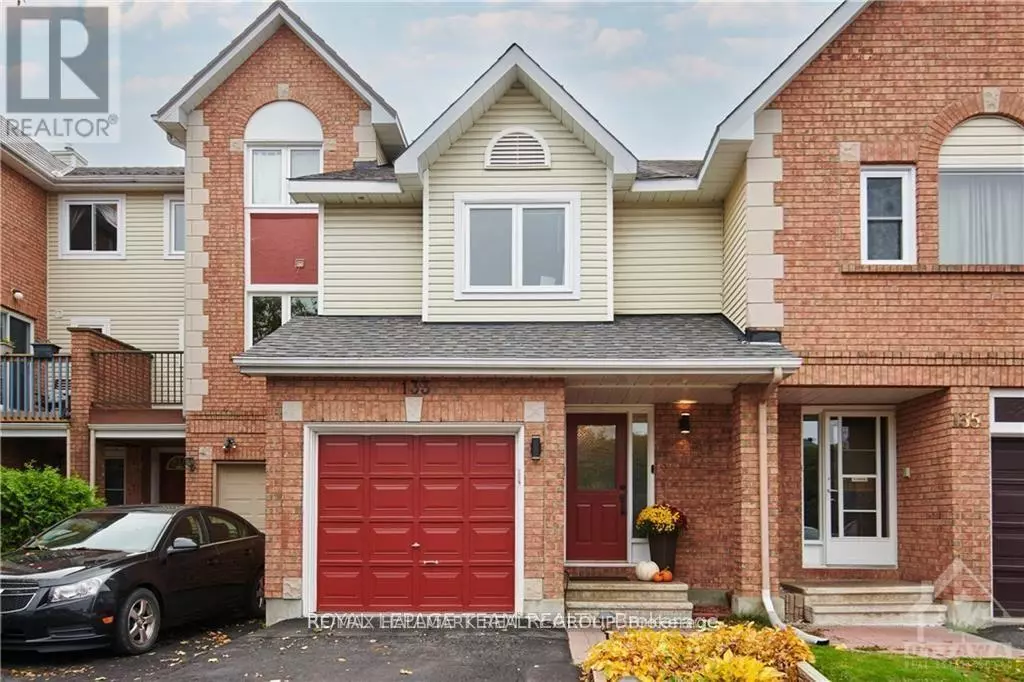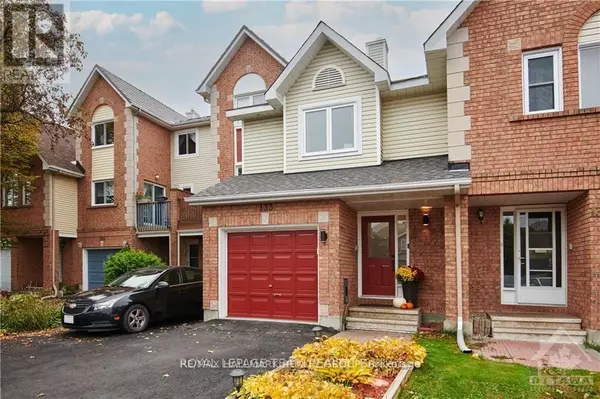
133 WOODPARK WAY Ottawa, ON K2J4C7
3 Beds
3 Baths
1,100 SqFt
Open House
Sat Nov 08, 2:00pm - 4:00pm
UPDATED:
Key Details
Property Type Single Family Home, Townhouse
Sub Type Townhouse
Listing Status Active
Purchase Type For Sale
Square Footage 1,100 sqft
Price per Sqft $535
Subdivision 7706 - Barrhaven - Longfields
MLS® Listing ID X12517766
Bedrooms 3
Half Baths 1
Property Sub-Type Townhouse
Source Ottawa Real Estate Board
Property Description
Location
Province ON
Rooms
Kitchen 1.0
Extra Room 1 Second level 3.96 m x Measurements not available Primary Bedroom
Extra Room 2 Second level 3.22 m X 4.06 m Bedroom
Extra Room 3 Second level 3.14 m X 4.87 m Bedroom
Extra Room 4 Second level 3.2 m X 3.17 m Bathroom
Extra Room 5 Basement 4.24 m X 4.57 m Utility room
Extra Room 6 Basement 1.98 m X 4.24 m Other
Interior
Heating Forced air
Cooling Central air conditioning
Fireplaces Number 2
Exterior
Parking Features Yes
Fence Fenced yard
View Y/N No
Total Parking Spaces 3
Private Pool Yes
Building
Story 2
Sewer Sanitary sewer
Others
Ownership Freehold








