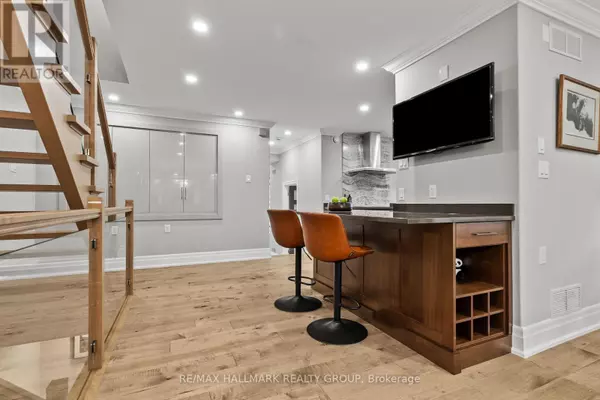
217 BELFORD CRESCENT Ottawa, ON K1Z7A9
3 Beds
4 Baths
1,500 SqFt
Open House
Sun Nov 09, 2:00pm - 4:00pm
UPDATED:
Key Details
Property Type Single Family Home
Sub Type Freehold
Listing Status Active
Purchase Type For Sale
Square Footage 1,500 sqft
Price per Sqft $932
Subdivision 5003 - Westboro/Hampton Park
MLS® Listing ID X12516206
Bedrooms 3
Half Baths 1
Property Sub-Type Freehold
Source Ottawa Real Estate Board
Property Description
Location
Province ON
Rooms
Kitchen 1.0
Extra Room 1 Second level 1.59 m X 1.78 m Laundry room
Extra Room 2 Second level 6.32 m X 4.18 m Primary Bedroom
Extra Room 3 Second level 3.95 m X 2.97 m Bedroom 2
Extra Room 4 Second level 3.95 m X 2.96 m Bedroom 3
Extra Room 5 Second level 2.64 m X 1.58 m Bathroom
Extra Room 6 Second level 3.95 m X 1.83 m Bathroom
Interior
Heating Forced air, Not known, Not known
Cooling Central air conditioning
Fireplaces Number 1
Exterior
Parking Features Yes
View Y/N No
Total Parking Spaces 2
Private Pool No
Building
Story 2
Sewer Sanitary sewer
Others
Ownership Freehold
Virtual Tour https://property.smvmedia.ca/217_belford_crescent-8587








