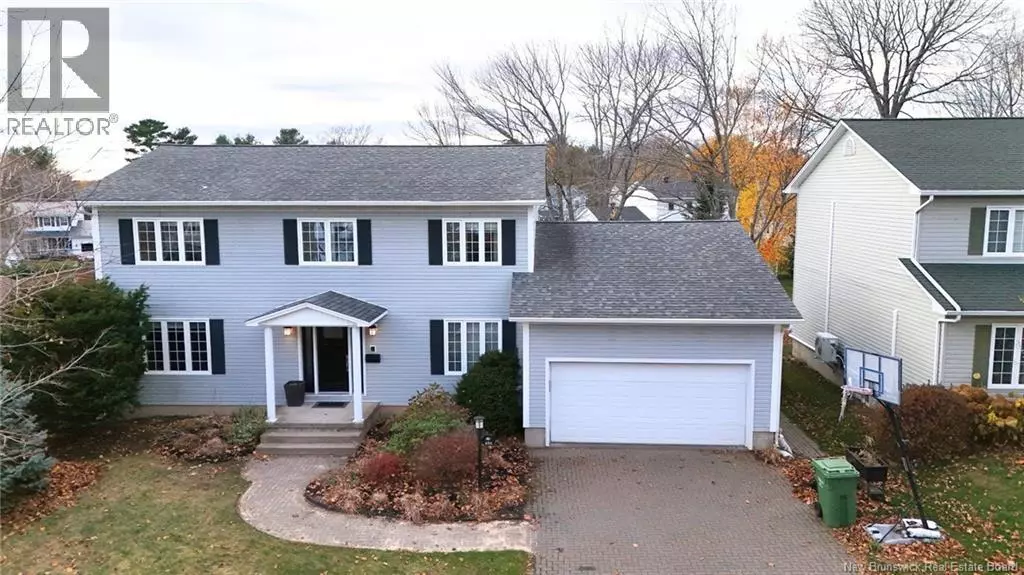
131 Wiggins Drive Fredericton, NB E3A5N7
5 Beds
4 Baths
4,000 SqFt
UPDATED:
Key Details
Property Type Single Family Home
Sub Type Freehold
Listing Status Active
Purchase Type For Sale
Square Footage 4,000 sqft
Price per Sqft $197
MLS® Listing ID NB129714
Style Bungalow,3 Level
Bedrooms 5
Half Baths 1
Year Built 1994
Lot Size 9,773 Sqft
Acres 0.22437169
Property Sub-Type Freehold
Source New Brunswick Real Estate Board
Property Description
Location
Province NB
Rooms
Kitchen 1.0
Extra Room 1 Second level 9'0'' x 8'0'' Other
Extra Room 2 Second level 11'0'' x 8'0'' Ensuite
Extra Room 3 Second level 11'0'' x 8'0'' Bath (# pieces 1-6)
Extra Room 4 Second level 20'0'' x 12'0'' Primary Bedroom
Extra Room 5 Second level 11'0'' x 13'0'' Bedroom
Extra Room 6 Second level 14'0'' x 10'0'' Bedroom
Interior
Heating Heat Pump, , , Stove
Cooling Heat Pump, Air exchanger
Flooring Carpeted, Laminate, Tile, Hardwood
Exterior
Parking Features Yes
Fence Fully Fenced
View Y/N No
Private Pool No
Building
Lot Description Landscaped
Story 1
Sewer Municipal sewage system
Architectural Style Bungalow, 3 Level
Others
Ownership Freehold
Virtual Tour https://my.matterport.com/show/?m=rqHWNRraphn&brand=0








