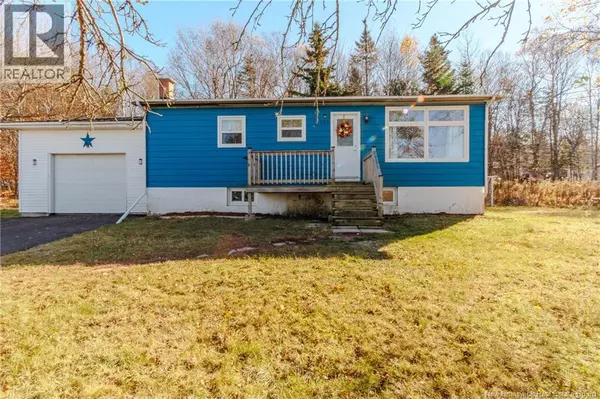
126 Vincent Road Quispamsis, NB E2E1S8
2 Beds
1 Bath
1,225 SqFt
Open House
Sat Nov 08, 12:00pm - 1:30pm
UPDATED:
Key Details
Property Type Single Family Home
Sub Type Freehold
Listing Status Active
Purchase Type For Sale
Square Footage 1,225 sqft
Price per Sqft $204
MLS® Listing ID NB129549
Style Bungalow,2 Level
Bedrooms 2
Lot Size 0.452 Acres
Acres 19709.0
Property Sub-Type Freehold
Source New Brunswick Real Estate Board
Property Description
Location
Province NB
Rooms
Kitchen 1.0
Extra Room 1 Basement 21'3'' x 16' Recreation room
Extra Room 2 Main level X Bath (# pieces 1-6)
Extra Room 3 Main level 11'3'' x 9'6'' Bedroom
Extra Room 4 Main level 11'3'' x 10'8'' Primary Bedroom
Extra Room 5 Main level 11'3'' x 8'6'' Dining room
Extra Room 6 Main level 12'11'' x 12'1'' Kitchen
Interior
Heating Baseboard heaters, Heat Pump,
Cooling Heat Pump
Flooring Ceramic, Laminate
Exterior
Parking Features Yes
View Y/N No
Private Pool No
Building
Lot Description Landscaped
Story 1
Sewer Municipal sewage system
Architectural Style Bungalow, 2 Level
Others
Ownership Freehold
Virtual Tour https://youtu.be/inm8GEK9V7A








