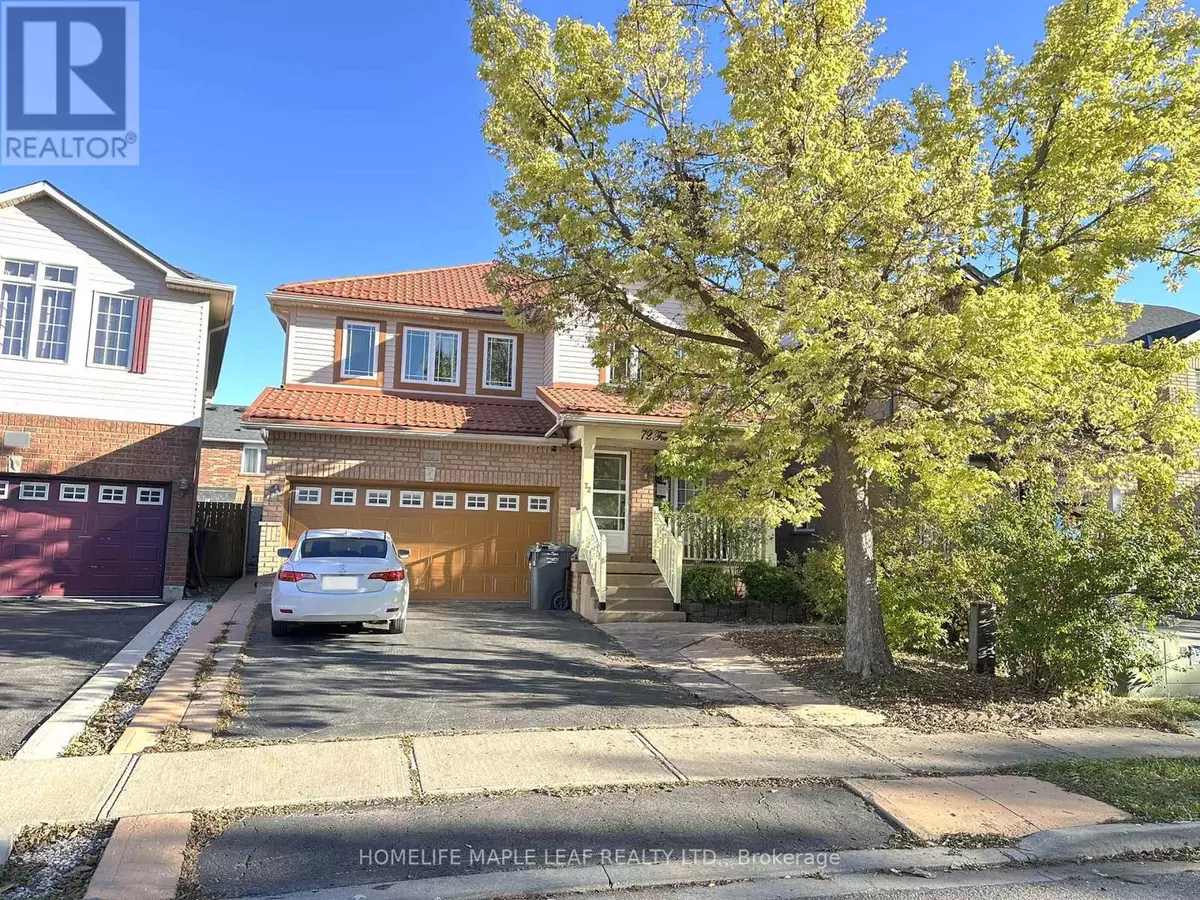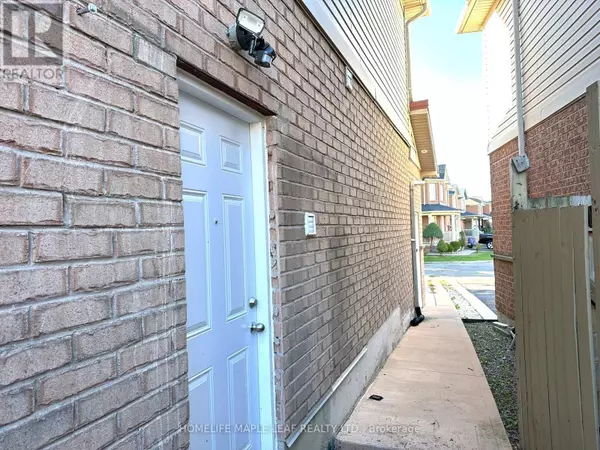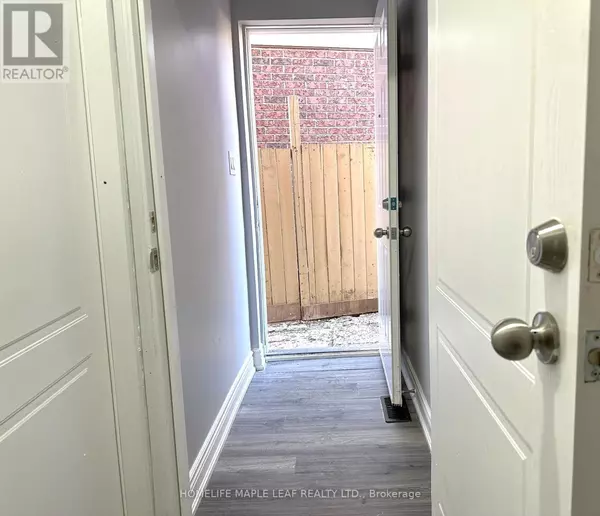
72 Four Seasons CIR #BASEMENT Brampton (fletcher's Meadow), ON L7A2A7
2 Beds
1 Bath
2,000 SqFt
UPDATED:
Key Details
Property Type Single Family Home
Sub Type Freehold
Listing Status Active
Purchase Type For Rent
Square Footage 2,000 sqft
Subdivision Fletcher'S Meadow
MLS® Listing ID W12493262
Bedrooms 2
Property Sub-Type Freehold
Source Toronto Regional Real Estate Board
Property Description
Location
Province ON
Rooms
Kitchen 1.0
Extra Room 1 Basement 2.36 m X 3.23 m Living room
Extra Room 2 Basement 3 m X 3.23 m Kitchen
Extra Room 3 Basement 3.1 m X 2.98 m Bedroom
Extra Room 4 Basement 4.05 m X 3.41 m Bedroom
Extra Room 5 Basement 1.85 m X 2.13 m Bathroom
Extra Room 6 Basement 2.13 m X 4.32 m Other
Interior
Heating Forced air
Cooling Central air conditioning
Flooring Laminate, Tile
Exterior
Parking Features No
View Y/N Yes
View View
Total Parking Spaces 1
Private Pool No
Building
Story 2
Sewer Sanitary sewer
Others
Ownership Freehold
Acceptable Financing Monthly
Listing Terms Monthly








