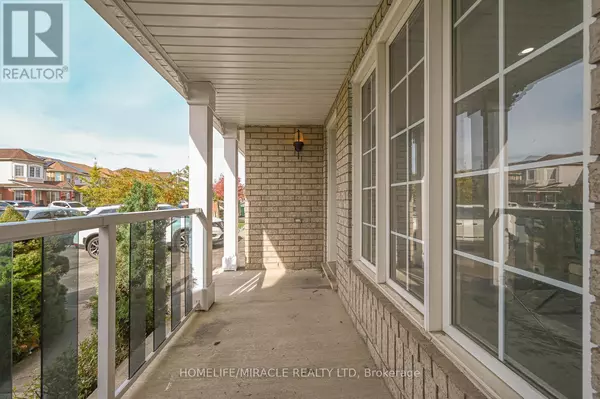
58 SWEETWOOD CIRCLE Brampton (fletcher's Meadow), ON L7A2X7
4 Beds
3 Baths
1,100 SqFt
UPDATED:
Key Details
Property Type Single Family Home
Sub Type Freehold
Listing Status Active
Purchase Type For Sale
Square Footage 1,100 sqft
Price per Sqft $636
Subdivision Fletcher'S Meadow
MLS® Listing ID W12487319
Bedrooms 4
Half Baths 1
Property Sub-Type Freehold
Source Toronto Regional Real Estate Board
Property Description
Location
Province ON
Rooms
Kitchen 1.0
Extra Room 1 Basement Measurements not available Recreational, Games room
Extra Room 2 Main level 4.51 m X 3.56 m Family room
Extra Room 3 Main level 4.38 m X 2.44 m Kitchen
Extra Room 4 Main level 3.05 m X 3.05 m Living room
Extra Room 5 Upper Level 3.86 m X 3.8 m Primary Bedroom
Extra Room 6 Upper Level 3.23 m X 3.23 m Bedroom 2
Interior
Heating Forced air
Cooling Central air conditioning
Flooring Hardwood, Laminate
Exterior
Parking Features Yes
Fence Fenced yard
View Y/N No
Total Parking Spaces 3
Private Pool No
Building
Story 2
Sewer Sanitary sewer
Others
Ownership Freehold
Virtual Tour https://tours.parasphotography.ca/2359185?a=1








