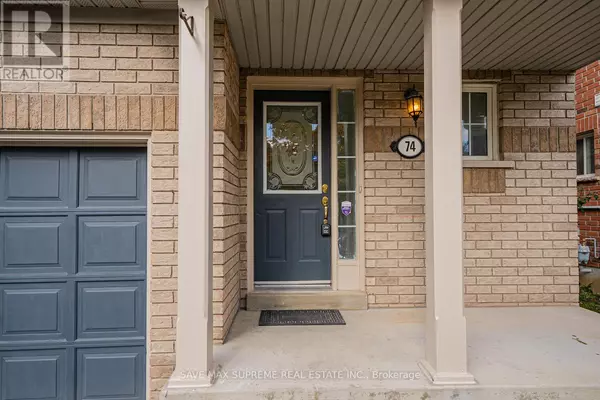
74 RIDGEMORE CRESCENT Brampton (fletcher's Meadow), ON L7A2L5
3 Beds
3 Baths
1,500 SqFt
UPDATED:
Key Details
Property Type Single Family Home
Sub Type Freehold
Listing Status Active
Purchase Type For Sale
Square Footage 1,500 sqft
Price per Sqft $533
Subdivision Fletcher'S Meadow
MLS® Listing ID W12481477
Bedrooms 3
Half Baths 1
Property Sub-Type Freehold
Source Toronto Regional Real Estate Board
Property Description
Location
Province ON
Rooms
Kitchen 1.0
Extra Room 1 Second level 4.57 m X 3.45 m Primary Bedroom
Extra Room 2 Second level 3.45 m X 2.85 m Bedroom 2
Extra Room 3 Second level 4.57 m X 3.05 m Bedroom 3
Extra Room 4 Main level 3.05 m X 2.85 m Eating area
Extra Room 5 Ground level 5.49 m X 3.05 m Living room
Extra Room 6 Ground level 5.49 m X 3.05 m Dining room
Interior
Heating Forced air
Cooling Central air conditioning
Flooring Hardwood, Vinyl
Exterior
Parking Features Yes
View Y/N No
Total Parking Spaces 3
Private Pool No
Building
Story 2
Sewer Sanitary sewer
Others
Ownership Freehold
Virtual Tour https://savemax.seehouseat.com/2358989?idx=1








