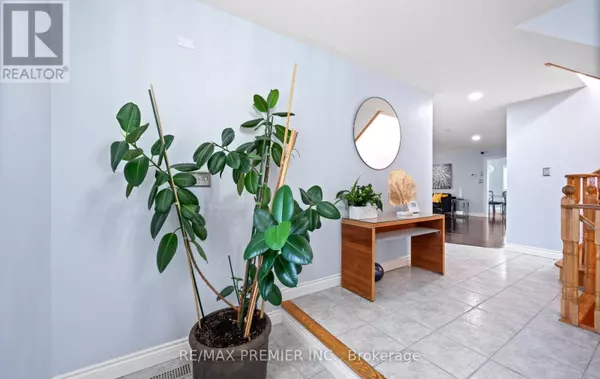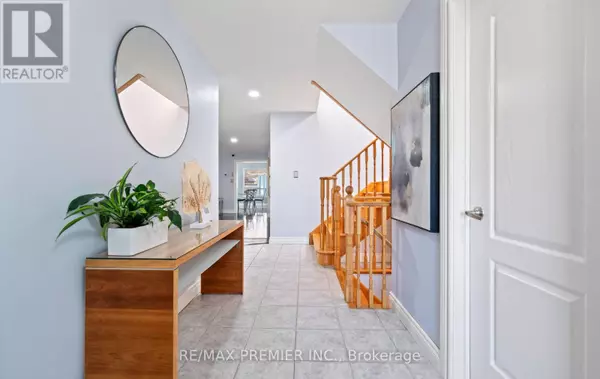
49 FALLSTAR CRESCENT Brampton (fletcher's Meadow), ON L7A2J7
4 Beds
3 Baths
2,500 SqFt
UPDATED:
Key Details
Property Type Single Family Home
Sub Type Freehold
Listing Status Active
Purchase Type For Sale
Square Footage 2,500 sqft
Price per Sqft $499
Subdivision Fletcher'S Meadow
MLS® Listing ID W12451349
Bedrooms 4
Half Baths 1
Property Sub-Type Freehold
Source Toronto Regional Real Estate Board
Property Description
Location
Province ON
Rooms
Kitchen 1.0
Extra Room 1 Second level 5.974 m X 4.26 m Primary Bedroom
Extra Room 2 Second level 4.32 m X 3.65 m Bedroom 2
Extra Room 3 Second level 4.87 m X 3.35 m Bedroom 3
Extra Room 4 Second level 3.35 m X 3.65 m Bedroom 4
Extra Room 5 Main level 3.53 m X 5.79 m Family room
Extra Room 6 Main level 2.74 m X 3.9 m Eating area
Interior
Heating Forced air
Cooling Central air conditioning
Flooring Hardwood, Ceramic, Laminate
Fireplaces Number 1
Exterior
Parking Features Yes
Fence Fenced yard
View Y/N No
Total Parking Spaces 4
Private Pool No
Building
Story 2
Sewer Sanitary sewer
Others
Ownership Freehold
Virtual Tour https://tours.vision360tours.ca/49-fallstar-crescent-brampton/nb/








