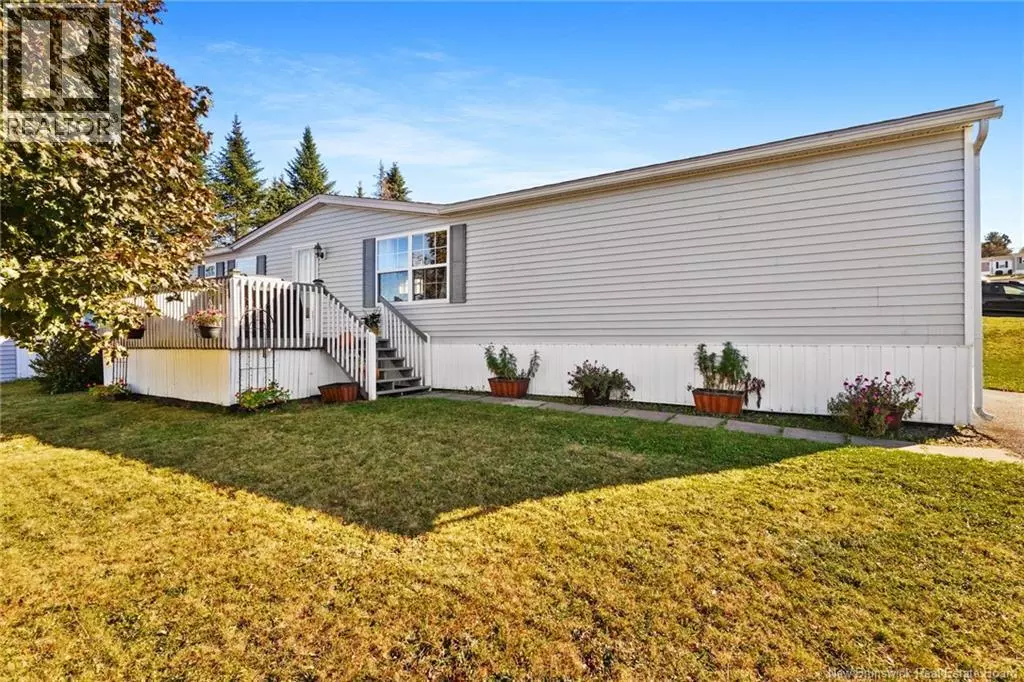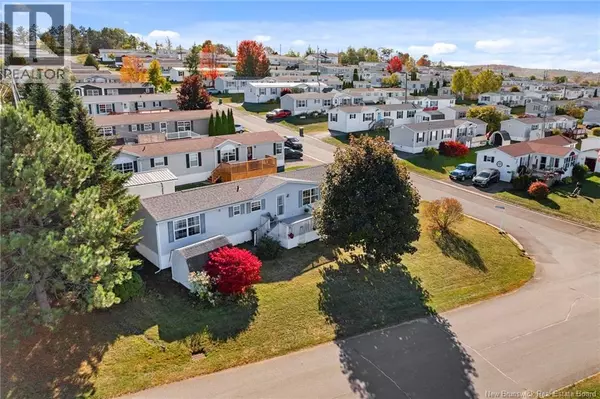
60 Sherrys Lane Fredericton, NB E3C1L8
3 Beds
1 Bath
1,152 SqFt
Open House
Thu Nov 06, 4:00pm - 6:00pm
UPDATED:
Key Details
Property Type Single Family Home
Sub Type Leasehold
Listing Status Active
Purchase Type For Sale
Square Footage 1,152 sqft
Price per Sqft $151
MLS® Listing ID NB128051
Bedrooms 3
Year Built 2000
Property Sub-Type Leasehold
Source New Brunswick Real Estate Board
Property Description
Location
Province NB
Rooms
Kitchen 1.0
Extra Room 1 Main level 9'8'' x 11'3'' Bath (# pieces 1-6)
Extra Room 2 Main level 9'8'' x 11'3'' Bedroom
Extra Room 3 Main level 9'5'' x 15'5'' Bedroom
Extra Room 4 Main level 12'0'' x 15'5'' Bedroom
Extra Room 5 Main level 16'0'' x 15'5'' Living room
Extra Room 6 Main level 12'0'' x 15'5'' Kitchen
Interior
Heating Baseboard heaters, Heat Pump,
Cooling Heat Pump
Flooring Laminate
Exterior
Parking Features No
View Y/N No
Private Pool No
Building
Lot Description Landscaped
Sewer Municipal sewage system
Others
Ownership Leasehold








