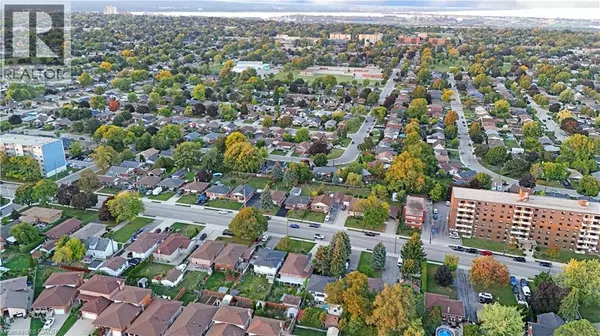
959 E MOHAWK Road E Hamilton, ON L8T2R9
4 Beds
2 Baths
1,436 SqFt
UPDATED:
Key Details
Property Type Single Family Home
Sub Type Freehold
Listing Status Active
Purchase Type For Sale
Square Footage 1,436 sqft
Price per Sqft $557
Subdivision 253 - Huntington
MLS® Listing ID 40777325
Style Bungalow
Bedrooms 4
Year Built 1958
Property Sub-Type Freehold
Source Cornerstone Association of REALTORS®
Property Description
Location
Province ON
Rooms
Kitchen 0.0
Extra Room 1 Basement 8' x 7'6'' 3pc Bathroom
Extra Room 2 Basement 8' x 8' Laundry room
Extra Room 3 Basement 20'0'' x 11'0'' Bedroom
Extra Room 4 Basement 9'0'' x 8'0'' Den
Extra Room 5 Basement 12' x 9' Eat in kitchen
Extra Room 6 Basement 17'7'' x 11'4'' Recreation room
Interior
Heating Forced air,
Cooling Central air conditioning
Exterior
Parking Features Yes
View Y/N No
Total Parking Spaces 4
Private Pool No
Building
Story 1
Sewer Municipal sewage system
Architectural Style Bungalow
Others
Ownership Freehold








