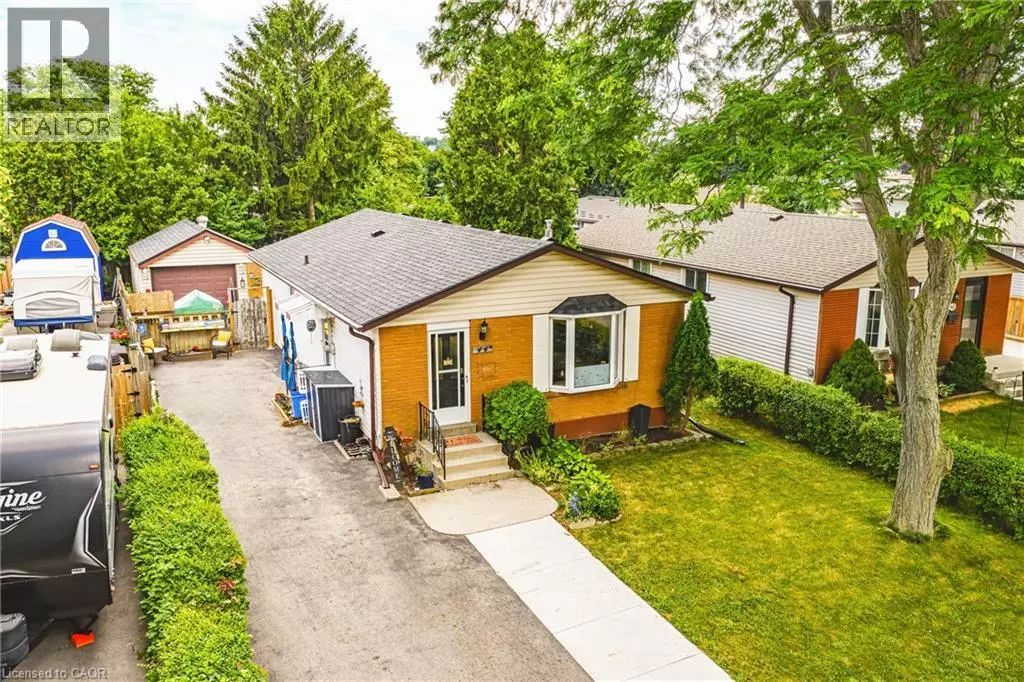
44 BILLINGTON Crescent Hamilton, ON L8T4R1
4 Beds
2 Baths
1,840 SqFt
UPDATED:
Key Details
Property Type Single Family Home
Sub Type Freehold
Listing Status Active
Purchase Type For Sale
Square Footage 1,840 sqft
Price per Sqft $380
Subdivision 260 - Berrisfield
MLS® Listing ID 40776792
Style Bungalow
Bedrooms 4
Property Sub-Type Freehold
Source Cornerstone Association of REALTORS®
Property Description
Location
Province ON
Rooms
Kitchen 2.0
Extra Room 1 Basement Measurements not available Storage
Extra Room 2 Basement Measurements not available Utility room
Extra Room 3 Basement Measurements not available Laundry room
Extra Room 4 Basement Measurements not available 3pc Bathroom
Extra Room 5 Basement 15'8'' x 10'8'' Bedroom
Extra Room 6 Basement 7'5'' x 10'7'' Kitchen
Interior
Heating Forced air,
Cooling Central air conditioning
Fireplaces Number 1
Exterior
Parking Features Yes
Community Features Community Centre
View Y/N No
Total Parking Spaces 4
Private Pool No
Building
Story 1
Sewer Municipal sewage system
Architectural Style Bungalow
Others
Ownership Freehold
Virtual Tour https://www.thefostergroup.ca/44-billington-cres-hamilton








