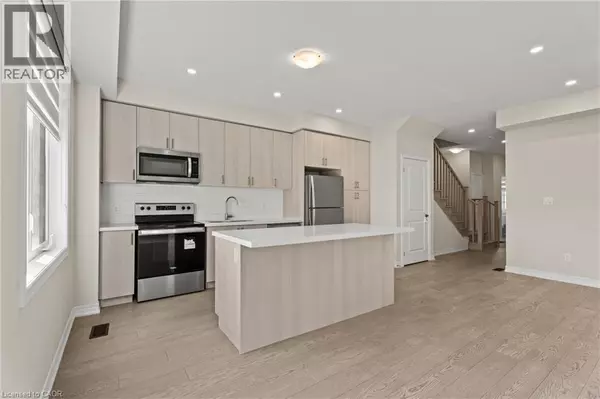
8 LINDEN PARK Lane Hamilton, ON L9A1Y1
3 Beds
3 Baths
1,360 SqFt
UPDATED:
Key Details
Property Type Townhouse
Sub Type Townhouse
Listing Status Active
Purchase Type For Sale
Square Footage 1,360 sqft
Price per Sqft $533
Subdivision 176 - Hill Park
MLS® Listing ID 40776515
Style 2 Level
Bedrooms 3
Half Baths 1
Year Built 2023
Property Sub-Type Townhouse
Source Cornerstone Association of REALTORS®
Property Description
Location
Province ON
Rooms
Kitchen 1.0
Extra Room 1 Second level Measurements not available 4pc Bathroom
Extra Room 2 Second level Measurements not available 3pc Bathroom
Extra Room 3 Second level Measurements not available Laundry room
Extra Room 4 Second level 15'6'' x 9'5'' Bedroom
Extra Room 5 Second level 11'11'' x 9'5'' Bedroom
Extra Room 6 Second level 17'2'' x 10'0'' Primary Bedroom
Interior
Heating Forced air,
Cooling Central air conditioning
Exterior
Parking Features Yes
View Y/N No
Total Parking Spaces 2
Private Pool No
Building
Story 2
Sewer Municipal sewage system
Architectural Style 2 Level
Others
Ownership Freehold
Virtual Tour https://youtube.com/shorts/h8R_hGu_dEk?si=wqEWC0XTyc23ckSE








