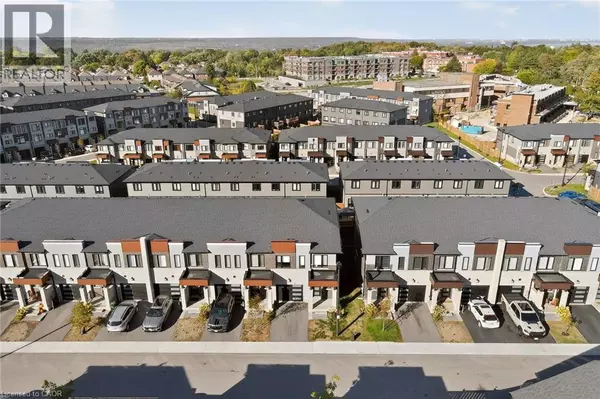
47 BENSLEY LANE Lane Hamilton, ON L9C0E7
3 Beds
3 Baths
1,516 SqFt
UPDATED:
Key Details
Property Type Townhouse
Sub Type Townhouse
Listing Status Active
Purchase Type For Sale
Square Footage 1,516 sqft
Price per Sqft $546
Subdivision 150 - Mountview
MLS® Listing ID 40776476
Style 2 Level
Bedrooms 3
Half Baths 1
Property Sub-Type Townhouse
Source Cornerstone Association of REALTORS®
Property Description
Location
Province ON
Rooms
Kitchen 1.0
Extra Room 1 Second level 1'1'' x 1'1'' 3pc Bathroom
Extra Room 2 Second level 1'1'' x 1'1'' 4pc Bathroom
Extra Room 3 Second level 9'8'' x 8'8'' Loft
Extra Room 4 Second level 9'8'' x 11'5'' Bedroom
Extra Room 5 Second level 10'2'' x 11'5'' Bedroom
Extra Room 6 Second level 4'1'' x 4'4'' Primary Bedroom
Interior
Heating Forced air
Cooling Central air conditioning
Exterior
Parking Features Yes
View Y/N No
Total Parking Spaces 2
Private Pool No
Building
Story 2
Sewer Municipal sewage system
Architectural Style 2 Level
Others
Ownership Freehold








