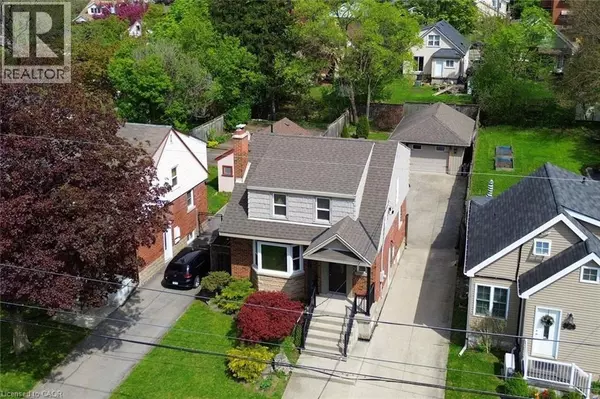
293 EMERSON Street Hamilton, ON L8S2Y8
3 Beds
2 Baths
1,190 SqFt
UPDATED:
Key Details
Property Type Single Family Home
Sub Type Freehold
Listing Status Active
Purchase Type For Sale
Square Footage 1,190 sqft
Price per Sqft $579
Subdivision 110 - Ainslie Wood North
MLS® Listing ID 40776277
Bedrooms 3
Year Built 1953
Property Sub-Type Freehold
Source Cornerstone Association of REALTORS®
Property Description
Location
Province ON
Rooms
Kitchen 1.0
Extra Room 1 Second level Measurements not available 4pc Bathroom
Extra Room 2 Second level 10'0'' x 10'0'' Bedroom
Extra Room 3 Second level 10'0'' x 10'0'' Bedroom
Extra Room 4 Second level 15'8'' x 11'4'' Primary Bedroom
Extra Room 5 Basement Measurements not available Laundry room
Extra Room 6 Basement Measurements not available 4pc Bathroom
Interior
Heating Forced air,
Cooling Central air conditioning
Exterior
Parking Features Yes
View Y/N No
Total Parking Spaces 3
Private Pool No
Building
Story 1.5
Sewer Municipal sewage system
Others
Ownership Freehold
Virtual Tour https://www.venturehomes.ca/virtualtour.asp?tourid=69046








