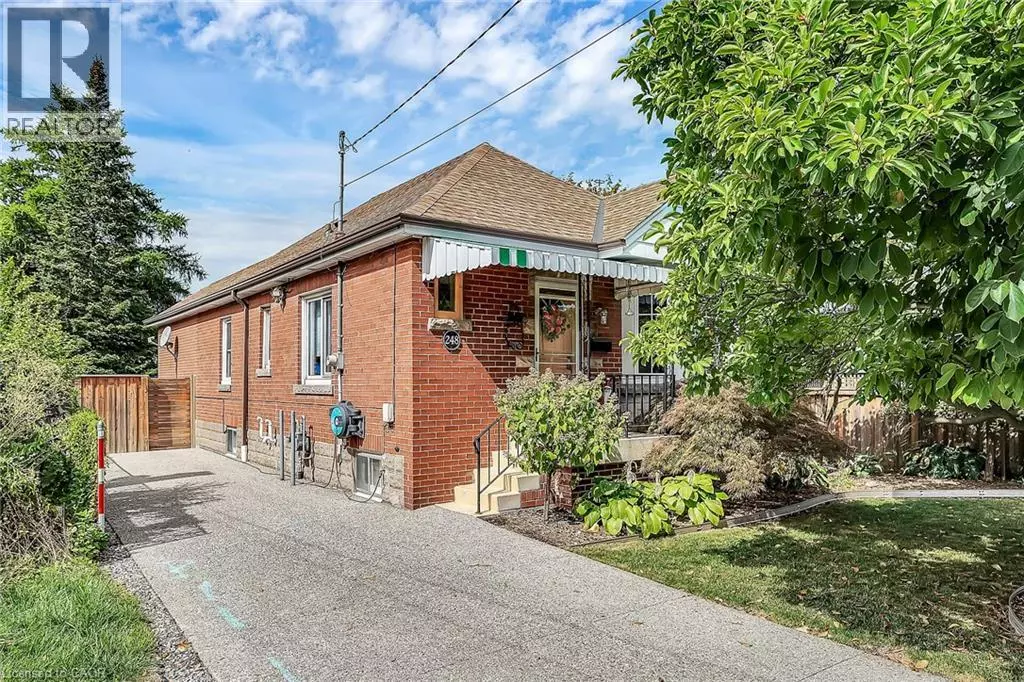
248 EAST 12TH Street Hamilton, ON L9A3X8
2 Beds
1 Bath
1,117 SqFt
UPDATED:
Key Details
Property Type Single Family Home
Sub Type Freehold
Listing Status Active
Purchase Type For Sale
Square Footage 1,117 sqft
Price per Sqft $536
Subdivision 172 - Inch Park
MLS® Listing ID 40775895
Style Bungalow
Bedrooms 2
Year Built 1950
Property Sub-Type Freehold
Source Cornerstone Association of REALTORS®
Property Description
Location
Province ON
Rooms
Kitchen 1.0
Extra Room 1 Basement Measurements not available Storage
Extra Room 2 Basement Measurements not available Other
Extra Room 3 Main level Measurements not available 3pc Bathroom
Extra Room 4 Main level 11'10'' x 10'4'' Sunroom
Extra Room 5 Main level 6'11'' x 9'9'' Den
Extra Room 6 Main level 11'7'' x 9'9'' Bedroom
Interior
Heating Forced air,
Cooling Central air conditioning
Exterior
Parking Features No
Fence Fence
View Y/N No
Total Parking Spaces 3
Private Pool No
Building
Story 1
Sewer Municipal sewage system
Architectural Style Bungalow
Others
Ownership Freehold
Virtual Tour https://www.myvisuallistings.com/vt/359479








