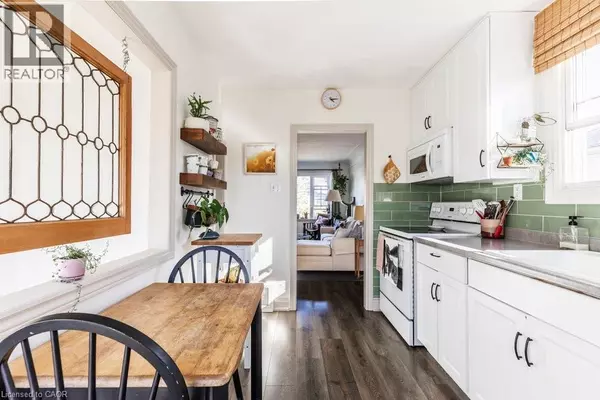
80 EAST 39TH Street Hamilton, ON L8V4H3
2 Beds
2 Baths
1,411 SqFt
Open House
Sat Oct 11, 2:00pm - 4:00pm
UPDATED:
Key Details
Property Type Single Family Home
Sub Type Freehold
Listing Status Active
Purchase Type For Sale
Square Footage 1,411 sqft
Price per Sqft $407
Subdivision 174 - Raleigh
MLS® Listing ID 40775449
Style Bungalow
Bedrooms 2
Year Built 1949
Property Sub-Type Freehold
Source Cornerstone Association of REALTORS®
Property Description
Location
Province ON
Rooms
Kitchen 1.0
Extra Room 1 Basement 10'8'' x 13'10'' Workshop
Extra Room 2 Basement 10'8'' x 17'7'' Office
Extra Room 3 Basement 10'8'' x 13'8'' Laundry room
Extra Room 4 Basement 4'5'' x 10'8'' Utility room
Extra Room 5 Basement 7'10'' x 9'10'' 3pc Bathroom
Extra Room 6 Main level 7'4'' x 4'5'' 4pc Bathroom
Interior
Heating Forced air,
Cooling Central air conditioning
Exterior
Parking Features No
View Y/N No
Total Parking Spaces 2
Private Pool No
Building
Story 1
Sewer Municipal sewage system
Architectural Style Bungalow
Others
Ownership Freehold








