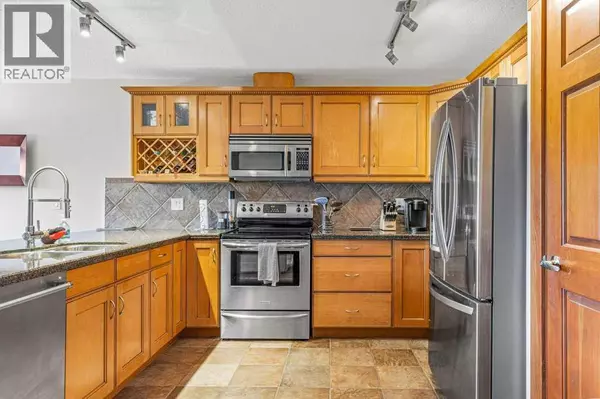
301, 150 Crossbow Place Canmore, AB T1W3H5
3 Beds
3 Baths
1,336 SqFt
UPDATED:
Key Details
Property Type Single Family Home
Sub Type Condo
Listing Status Active
Purchase Type For Sale
Square Footage 1,336 sqft
Price per Sqft $576
Subdivision Three Sisters
MLS® Listing ID A2253771
Style Multi-level
Bedrooms 3
Half Baths 1
Condo Fees $929/mo
Year Built 2005
Property Sub-Type Condo
Source Calgary Real Estate Board
Property Description
Location
Province AB
Rooms
Kitchen 1.0
Extra Room 1 Second level 4.92 Ft x 8.50 Ft 3pc Bathroom
Extra Room 2 Second level 7.25 Ft x 8.42 Ft 4pc Bathroom
Extra Room 3 Second level 10.33 Ft x 12.58 Ft Bedroom
Extra Room 4 Second level 12.75 Ft x 25.67 Ft Primary Bedroom
Extra Room 5 Main level 3.42 Ft x 6.83 Ft 2pc Bathroom
Extra Room 6 Main level 10.00 Ft x 9.42 Ft Dining room
Interior
Heating Radiant heat, In Floor Heating
Cooling None
Flooring Carpeted, Ceramic Tile, Hardwood
Fireplaces Number 1
Exterior
Parking Features No
Community Features Pets Allowed With Restrictions
View Y/N No
Total Parking Spaces 1
Private Pool No
Building
Story 4
Architectural Style Multi-level
Others
Ownership Condominium/Strata
Virtual Tour https://youriguide.com/301_150_crossbow_pl_canmore_ab/








