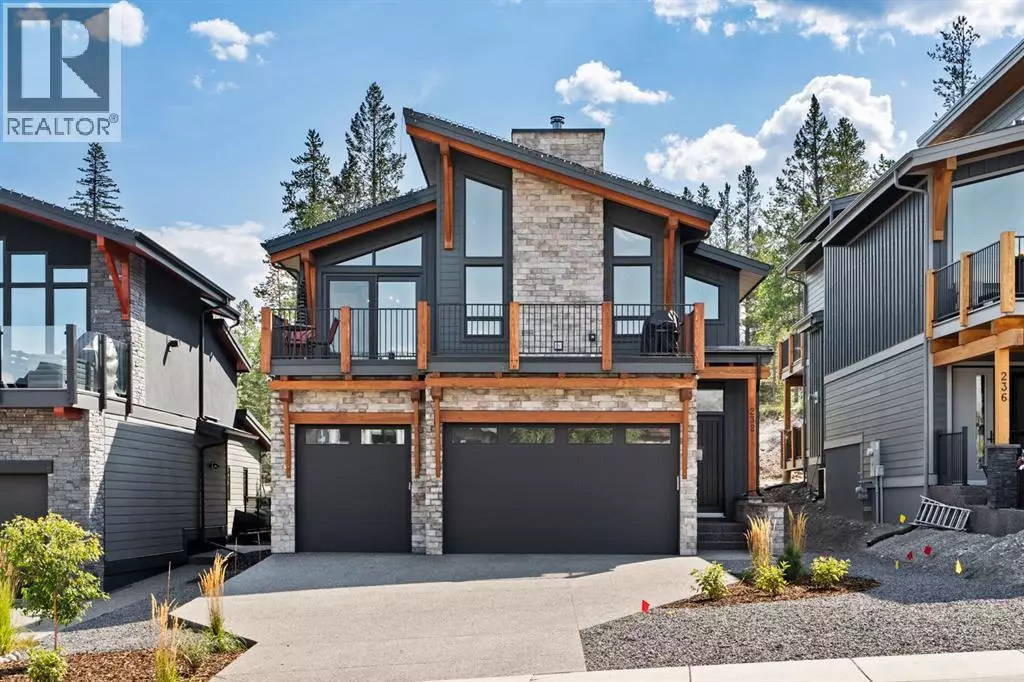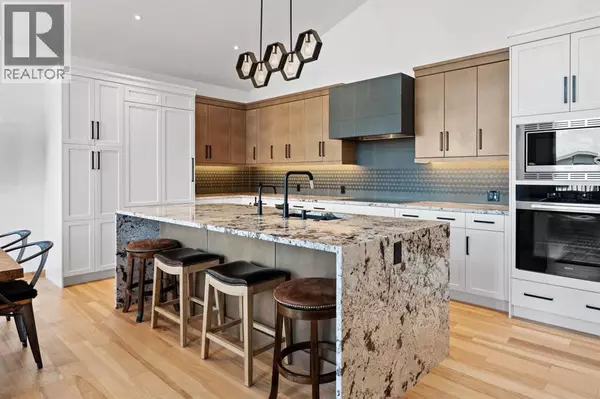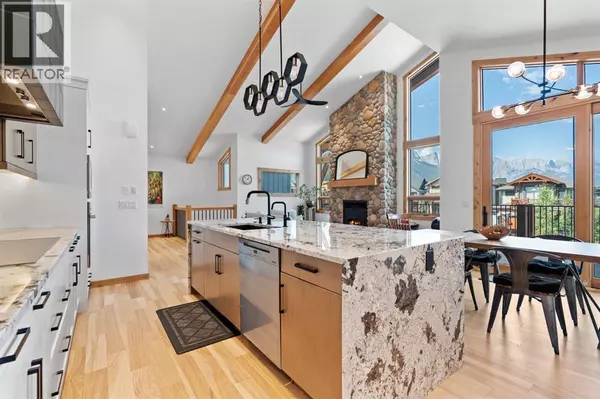
232 Stewart Creek Rise Canmore, AB T1W0L8
4 Beds
4 Baths
3,015 SqFt
UPDATED:
Key Details
Property Type Single Family Home
Sub Type Freehold
Listing Status Active
Purchase Type For Sale
Square Footage 3,015 sqft
Price per Sqft $888
Subdivision Three Sisters
MLS® Listing ID A2252436
Style 4 Level
Bedrooms 4
Half Baths 1
Year Built 2022
Lot Size 9,201 Sqft
Acres 9201.0
Property Sub-Type Freehold
Source Calgary Real Estate Board
Property Description
Location
Province AB
Rooms
Kitchen 1.0
Extra Room 1 Second level 9.00 Ft x 5.50 Ft 4pc Bathroom
Extra Room 2 Second level 12.67 Ft x 10.75 Ft Bedroom
Extra Room 3 Second level 12.67 Ft x 10.33 Ft Bedroom
Extra Room 4 Second level 15.25 Ft x 12.83 Ft Other
Extra Room 5 Second level 18.67 Ft x 19.50 Ft Family room
Extra Room 6 Second level 6.17 Ft x 11.42 Ft Office
Interior
Heating Forced air, In Floor Heating
Cooling Central air conditioning
Flooring Tile, Wood
Fireplaces Number 2
Exterior
Parking Features Yes
Garage Spaces 3.0
Garage Description 3
Fence Not fenced
View Y/N Yes
View View
Total Parking Spaces 5
Private Pool No
Building
Architectural Style 4 Level
Others
Ownership Freehold
Virtual Tour https://unbranded.youriguide.com/232_stewart_creek_rise_canmore_ab/








