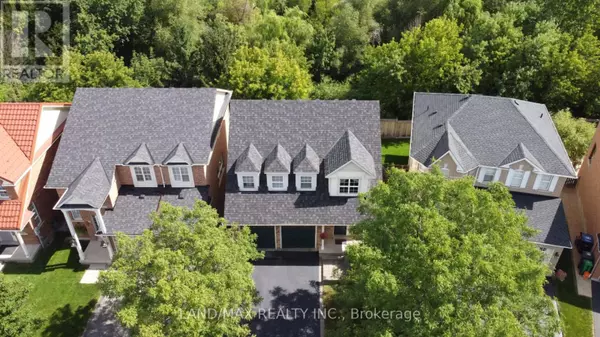
50 CHARLESWOOD CIRCLE Brampton (fletcher's Meadow), ON L7A1Z2
3 Beds
4 Baths
1,100 SqFt
UPDATED:
Key Details
Property Type Single Family Home
Sub Type Freehold
Listing Status Active
Purchase Type For Sale
Square Footage 1,100 sqft
Price per Sqft $1,072
Subdivision Fletcher'S Meadow
MLS® Listing ID W12360249
Bedrooms 3
Half Baths 1
Property Sub-Type Freehold
Source Toronto Regional Real Estate Board
Property Description
Location
Province ON
Rooms
Kitchen 1.0
Extra Room 1 Second level 3.66 m X 4.27 m Primary Bedroom
Extra Room 2 Second level 2.89 m X 3.05 m Bedroom 2
Extra Room 3 Second level 3.05 m X 2.74 m Bedroom 3
Extra Room 4 Basement 3.66 m X 6.7 m Recreational, Games room
Extra Room 5 Main level 3.7 m X 4.77 m Living room
Extra Room 6 Main level 3.7 m X 4.77 m Dining room
Interior
Heating Forced air
Cooling Central air conditioning
Flooring Hardwood, Laminate
Exterior
Parking Features Yes
View Y/N No
Total Parking Spaces 6
Private Pool No
Building
Lot Description Landscaped
Story 2
Sewer Sanitary sewer
Others
Ownership Freehold








