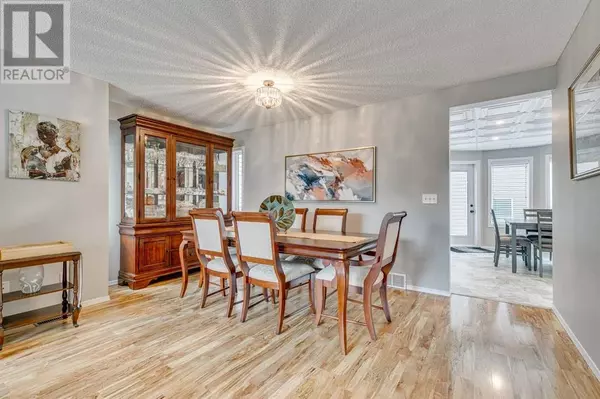51 Edendale Crescent SE Airdrie, AB T4B2H3
3 Beds
3 Baths
2,007 SqFt
UPDATED:
Key Details
Property Type Single Family Home
Sub Type Freehold
Listing Status Active
Purchase Type For Sale
Square Footage 2,007 sqft
Price per Sqft $336
Subdivision Edgewater
MLS® Listing ID A2242547
Bedrooms 3
Half Baths 1
Year Built 1993
Lot Size 4,702 Sqft
Acres 0.10796034
Property Sub-Type Freehold
Source Calgary Real Estate Board
Property Description
Location
Province AB
Rooms
Kitchen 1.0
Extra Room 1 Main level 11.42 Ft x 10.00 Ft Kitchen
Extra Room 2 Main level 15.25 Ft x 7.42 Ft Other
Extra Room 3 Main level 19.00 Ft x 14.92 Ft Living room
Extra Room 4 Main level 13.50 Ft x 13.25 Ft Family room
Extra Room 5 Main level 8.33 Ft x 5.50 Ft Laundry room
Extra Room 6 Main level 11.50 Ft x 10.08 Ft Foyer
Interior
Heating Central heating, Forced air, , See remarks
Cooling Central air conditioning
Flooring Carpeted, Laminate, Linoleum
Fireplaces Number 1
Exterior
Parking Features Yes
Garage Spaces 4.0
Garage Description 4
Fence Fence
View Y/N No
Total Parking Spaces 6
Private Pool No
Building
Lot Description Landscaped
Story 2
Others
Ownership Freehold






