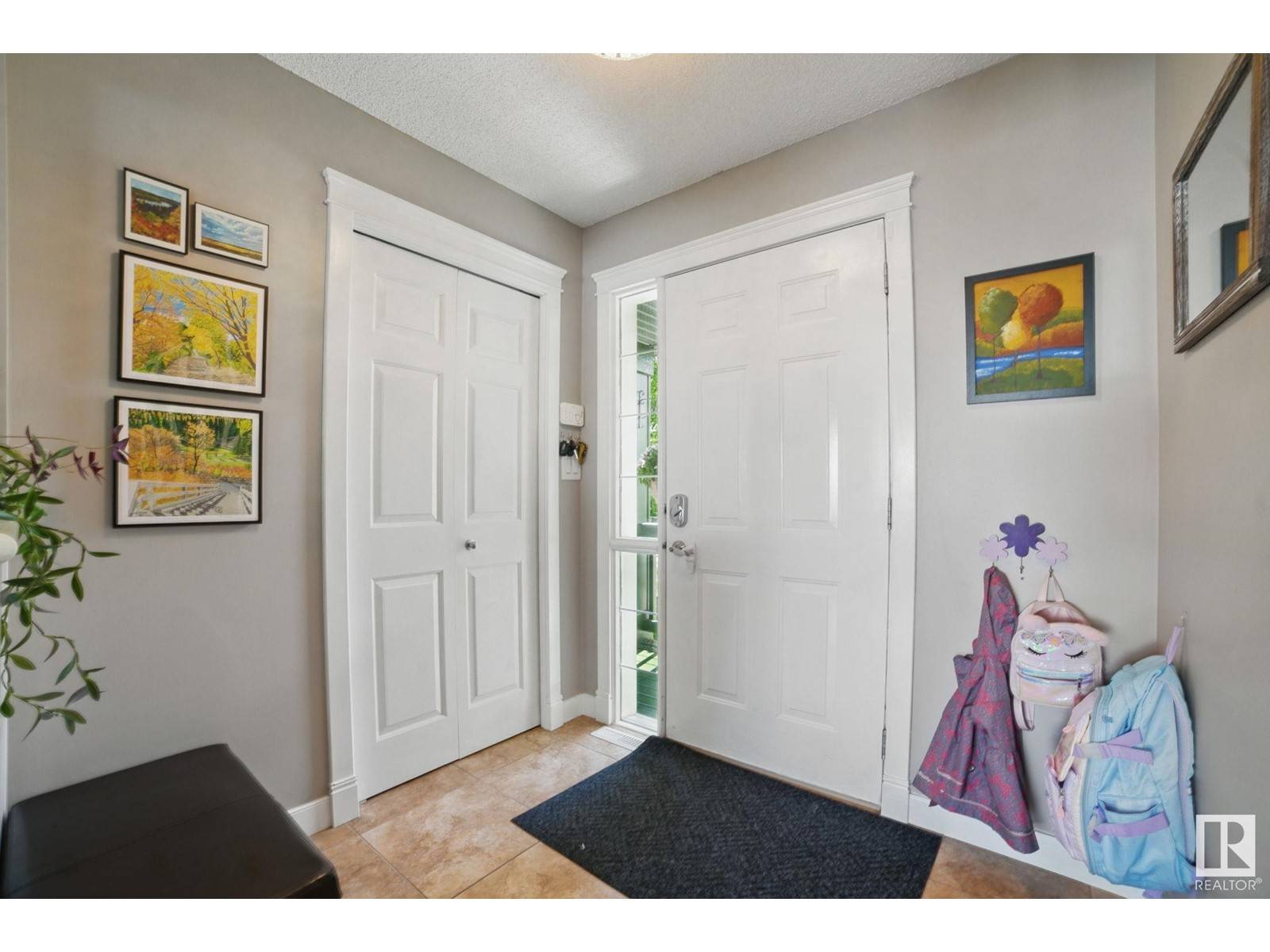600 GLENWRIGHT CR NW Edmonton, AB T5T6K8
4 Beds
4 Baths
1,572 SqFt
UPDATED:
Key Details
Property Type Single Family Home
Sub Type Freehold
Listing Status Active
Purchase Type For Sale
Square Footage 1,572 sqft
Price per Sqft $333
Subdivision Glastonbury
MLS® Listing ID E4440102
Bedrooms 4
Half Baths 1
Year Built 2000
Lot Size 4,026 Sqft
Acres 0.09243224
Property Sub-Type Freehold
Source REALTORS® Association of Edmonton
Property Description
Location
Province AB
Rooms
Kitchen 1.0
Extra Room 1 Basement 2.58 m X 3.78 m Bedroom 4
Extra Room 2 Basement 3.25 m X 5.58 m Recreation room
Extra Room 3 Main level 3.24 m X 4.32 m Living room
Extra Room 4 Main level 2.72 m X 2.77 m Dining room
Extra Room 5 Main level 2.95 m X 3.92 m Kitchen
Extra Room 6 Upper Level 3.47 m X 4.11 m Primary Bedroom
Interior
Heating Forced air
Fireplaces Type Unknown
Exterior
Parking Features Yes
Fence Fence
View Y/N No
Private Pool No
Building
Story 2
Others
Ownership Freehold
Virtual Tour https://my.matterport.com/show/?m=2aHsCZeXs9m&brand=0&mls=1&






