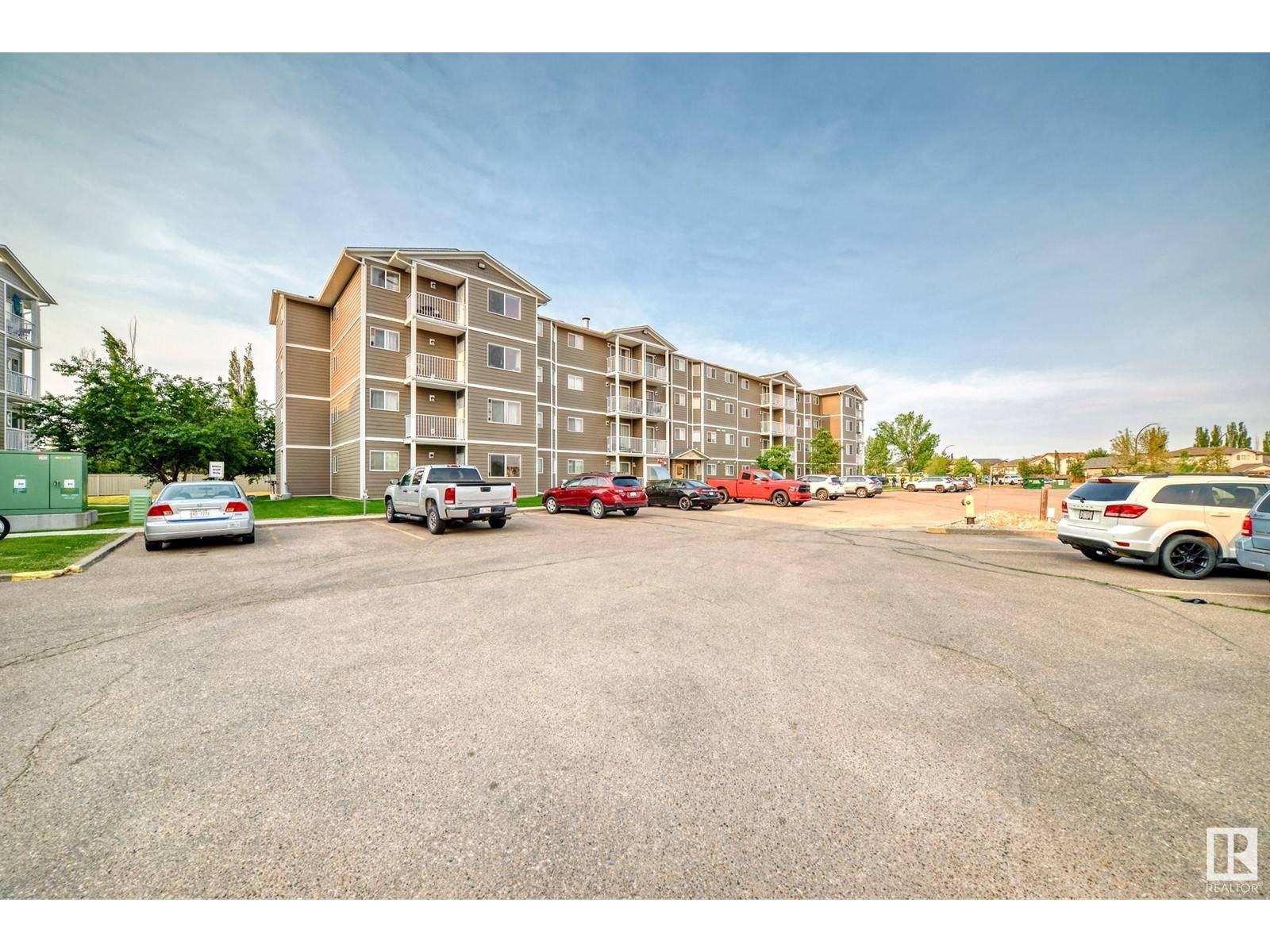REQUEST A TOUR If you would like to see this home without being there in person, select the "Virtual Tour" option and your agent will contact you to discuss available opportunities.
In-PersonVirtual Tour
$ 139,000
Est. payment /mo
New
#401A 260 Spruce Ridge RD Spruce Grove, AB T7X0A1
2 Beds
1 Bath
740 SqFt
UPDATED:
Key Details
Property Type Condo
Sub Type Condominium/Strata
Listing Status Active
Purchase Type For Sale
Square Footage 740 sqft
Price per Sqft $187
Subdivision Spruce Ridge
MLS® Listing ID E4439892
Bedrooms 2
Condo Fees $465/mo
Year Built 2005
Property Sub-Type Condominium/Strata
Source REALTORS® Association of Edmonton
Property Description
Welcome to this top-floor corner unit offering over 700 sq ft of bright living space. Featuring 2 spacious bedrooms, 1 full four-piece bathroom, and in-suite laundry, this well-maintained condo is move-in ready. Enjoy the open-concept layout with a bright living room and large windows that fill the space with natural light. The west-facing balcony is perfect for enjoying evening sunsets and offers a great outdoor retreat. The unit includes assigned parking and is located in a quiet, well-managed building. Location is unbeatable—this unit backs directly onto the Tri-Leisure Centre and is just minutes from shopping, groceries, schools, and all other essential amenities. Perfect for first-time buyers, investors, or downsizers looking for low-maintenance living in a prime area. Don't miss this fantastic opportunity to own a top-floor, corner unit in a highly sought-after location! (id:24570)
Location
Province AB
Rooms
Kitchen 1.0
Extra Room 1 Main level 4.22 m X 3.48 m Living room
Extra Room 2 Main level 3.85 m X 3.48 m Kitchen
Extra Room 3 Main level 2.91 m X 4.05 m Primary Bedroom
Extra Room 4 Main level 2.95 m X 3.01 m Bedroom 2
Interior
Heating Baseboard heaters
Exterior
Parking Features No
Community Features Public Swimming Pool
View Y/N No
Private Pool No
Others
Ownership Condominium/Strata






