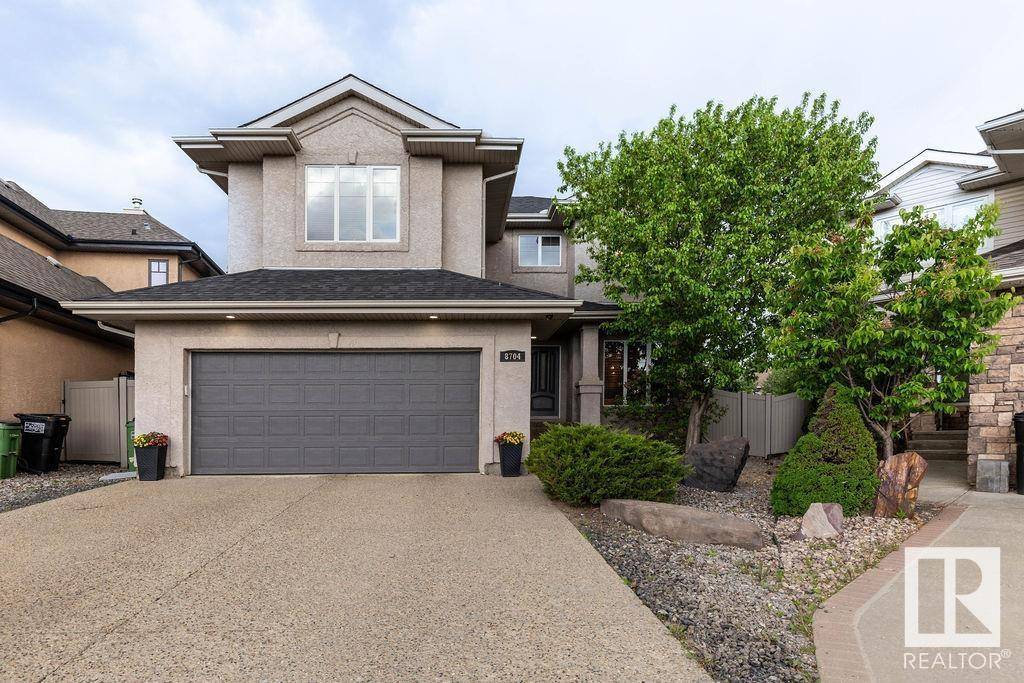8704 207 ST NW Edmonton, AB T5T6Y1
4 Beds
4 Baths
2,332 SqFt
UPDATED:
Key Details
Property Type Single Family Home
Sub Type Freehold
Listing Status Active
Purchase Type For Sale
Square Footage 2,332 sqft
Price per Sqft $321
Subdivision Suder Greens
MLS® Listing ID E4439408
Bedrooms 4
Half Baths 1
Year Built 2007
Lot Size 7,296 Sqft
Acres 0.16750532
Property Sub-Type Freehold
Source REALTORS® Association of Edmonton
Property Description
Location
Province AB
Rooms
Kitchen 1.0
Extra Room 1 Basement Measurements not available Family room
Extra Room 2 Basement 3.69 m X 3.65 m Bedroom 4
Extra Room 3 Basement 10.87 m X 6.21 m Recreation room
Extra Room 4 Main level 5.19 m X 4.86 m Living room
Extra Room 5 Main level 3.33 m X 2.49 m Dining room
Extra Room 6 Main level 4.13 m X 3.96 m Kitchen
Interior
Heating Forced air
Cooling Central air conditioning
Fireplaces Type Unknown
Exterior
Parking Features Yes
Fence Fence
View Y/N No
Total Parking Spaces 4
Private Pool No
Building
Story 2
Others
Ownership Freehold
Virtual Tour https://my.matterport.com/show/?m=48P7RGPM5aW






