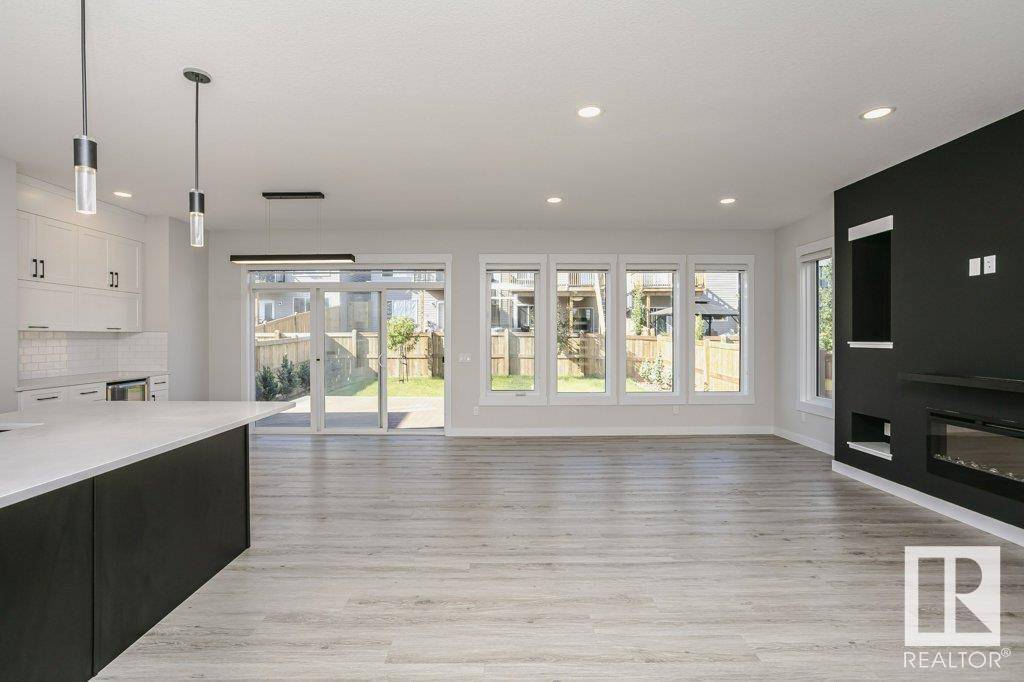730 KINGLET BV NW Edmonton, AB T5S0N9
5 Beds
4 Baths
2,625 SqFt
UPDATED:
Key Details
Property Type Single Family Home
Sub Type Freehold
Listing Status Active
Purchase Type For Sale
Square Footage 2,625 sqft
Price per Sqft $275
Subdivision Kinglet Gardens
MLS® Listing ID E4439377
Bedrooms 5
Half Baths 1
Year Built 2020
Lot Size 4,752 Sqft
Acres 0.10909209
Property Sub-Type Freehold
Source REALTORS® Association of Edmonton
Property Description
Location
Province AB
Rooms
Kitchen 1.0
Extra Room 1 Basement 2.93 m X 5.17 m Second Kitchen
Extra Room 2 Basement 4.69 m X 3.58 m Bedroom 5
Extra Room 3 Basement 1.78 m X 3.39 m Laundry room
Extra Room 4 Main level 4.59 m X 7.04 m Living room
Extra Room 5 Main level 3.67 m X 3.45 m Dining room
Extra Room 6 Main level 3.67 m X 3.45 m Kitchen
Interior
Heating Forced air
Fireplaces Type Unknown
Exterior
Parking Features Yes
Fence Fence
View Y/N No
Total Parking Spaces 6
Private Pool No
Building
Story 2
Others
Ownership Freehold
Virtual Tour https://unbranded.youriguide.com/730_kinglet_blvd_nw_edmonton_ab/






