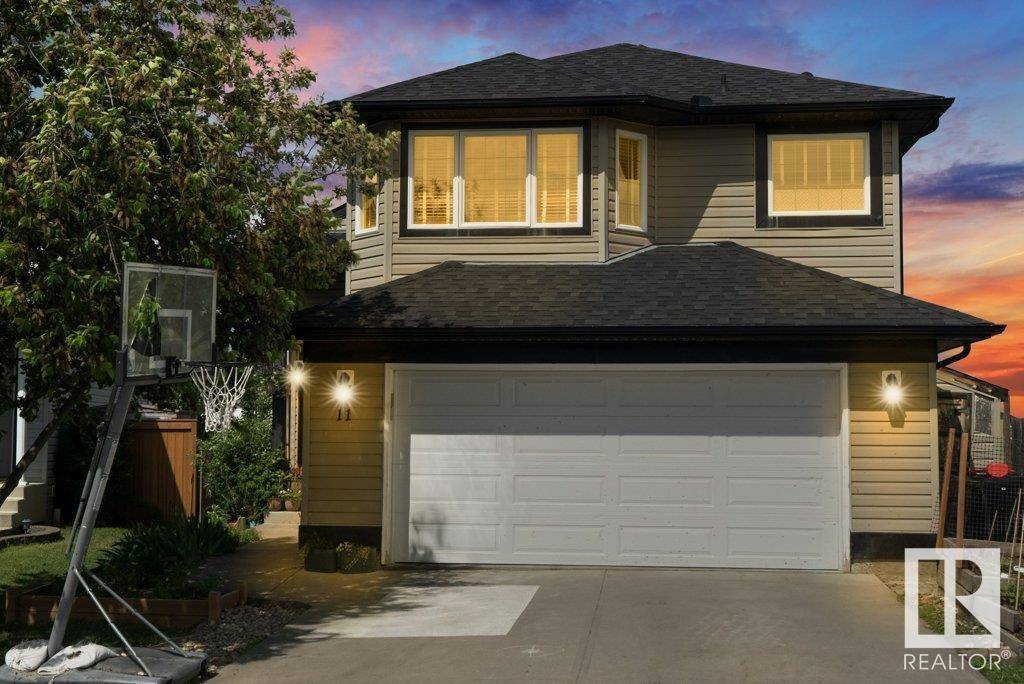11 HANEY LD Spruce Grove, AB T7X0A2
4 Beds
3 Baths
1,454 SqFt
UPDATED:
Key Details
Property Type Single Family Home
Sub Type Freehold
Listing Status Active
Purchase Type For Sale
Square Footage 1,454 sqft
Price per Sqft $330
Subdivision Hilldowns
MLS® Listing ID E4438597
Style Bi-level
Bedrooms 4
Year Built 2005
Lot Size 5,600 Sqft
Acres 0.12855905
Property Sub-Type Freehold
Source REALTORS® Association of Edmonton
Property Description
Location
Province AB
Rooms
Kitchen 1.0
Extra Room 1 Lower level 4.36 m X 2.87 m Bedroom 4
Extra Room 2 Lower level 7.17 m X 7.92 m Recreation room
Extra Room 3 Main level 5.09 m X 4.49 m Living room
Extra Room 4 Main level 3.76 m X 2.89 m Dining room
Extra Room 5 Main level 4.44 m X 3.4 m Kitchen
Extra Room 6 Main level 3.56 m X 4.62 m Primary Bedroom
Interior
Heating Forced air
Cooling Central air conditioning
Exterior
Parking Features Yes
Fence Fence
View Y/N No
Total Parking Spaces 4
Private Pool No
Building
Architectural Style Bi-level
Others
Ownership Freehold
Virtual Tour https://youriguide.com/11_haney_landing_spruce_grove_ab/






