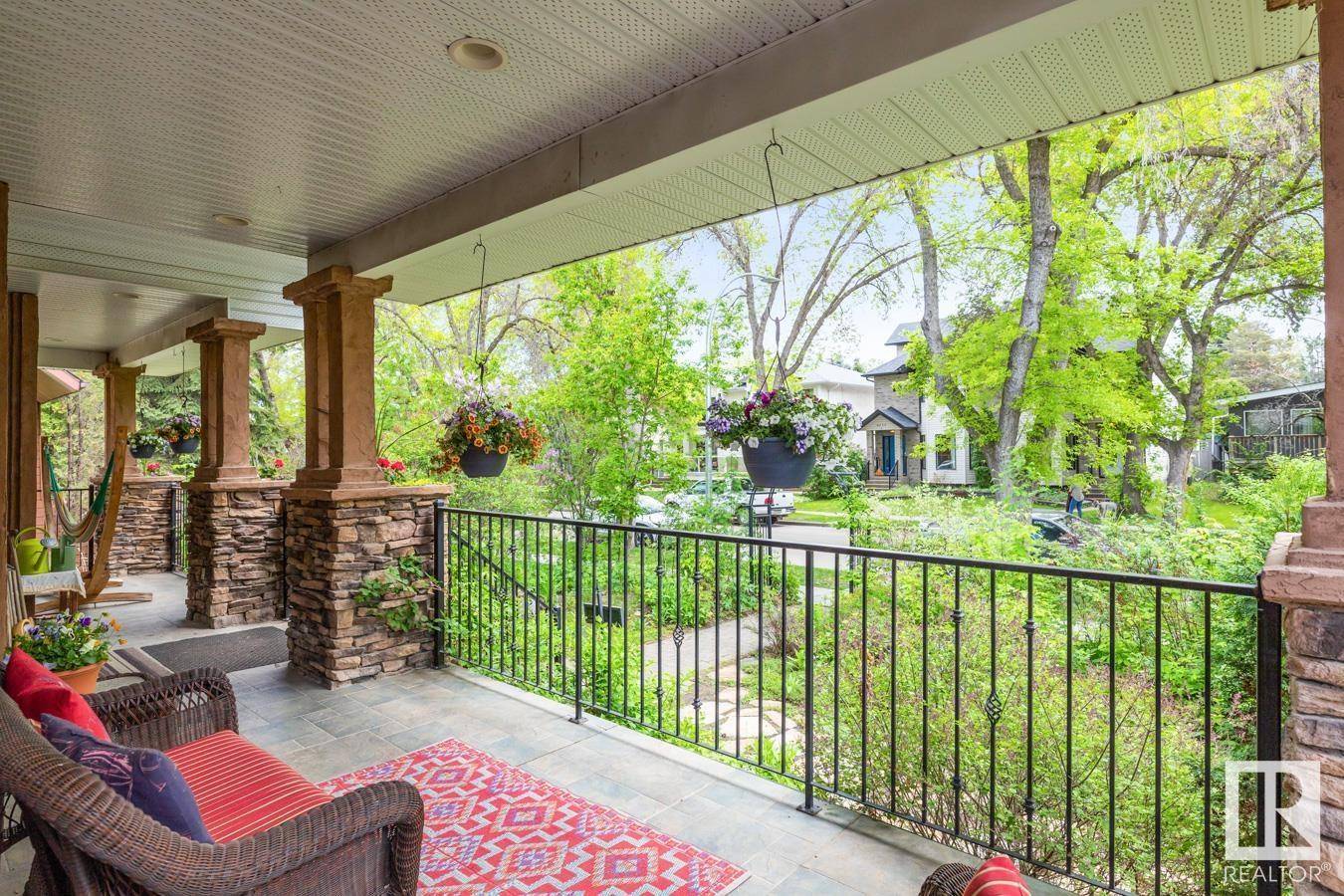9232 95 ST NW Edmonton, AB T6C3W8
1 Bed
5 Baths
2,541 SqFt
UPDATED:
Key Details
Property Type Single Family Home
Sub Type Freehold
Listing Status Active
Purchase Type For Sale
Square Footage 2,541 sqft
Price per Sqft $472
Subdivision Bonnie Doon
MLS® Listing ID E4438512
Style Bungalow
Bedrooms 1
Half Baths 1
Year Built 1952
Lot Size 9,256 Sqft
Acres 0.21251063
Property Sub-Type Freehold
Source REALTORS® Association of Edmonton
Property Description
Location
Province AB
Rooms
Kitchen 1.0
Extra Room 1 Main level Measurements not available Living room
Extra Room 2 Main level Measurements not available Dining room
Extra Room 3 Main level Measurements not available Kitchen
Extra Room 4 Main level Measurements not available Family room
Extra Room 5 Main level 4.5 m X 3.8 m Den
Extra Room 6 Main level 5.2 m X 5.3 m Primary Bedroom
Interior
Heating Coil Fan, In Floor Heating
Cooling Central air conditioning
Fireplaces Type Unknown
Exterior
Parking Features Yes
Fence Fence
Community Features Public Swimming Pool
View Y/N No
Total Parking Spaces 5
Private Pool Yes
Building
Story 1
Architectural Style Bungalow
Others
Ownership Freehold
Virtual Tour https://youriguide.com/9232_95_st_edmonton_ab/






