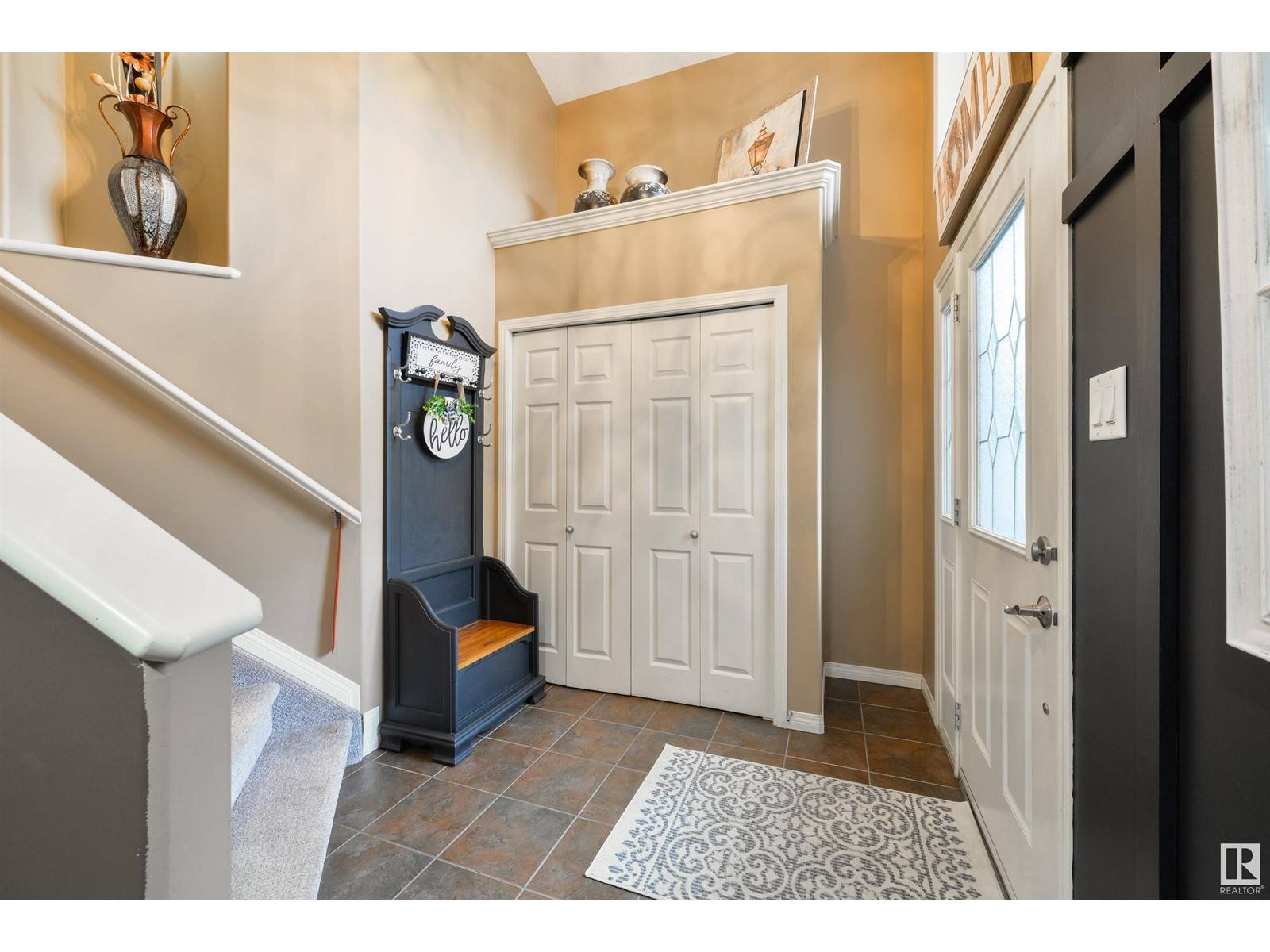15 LAMPLIGHT DR Spruce Grove, AB T7X4N1
5 Beds
3 Baths
1,605 SqFt
UPDATED:
Key Details
Property Type Single Family Home
Sub Type Freehold
Listing Status Active
Purchase Type For Sale
Square Footage 1,605 sqft
Price per Sqft $327
Subdivision Legacy Park
MLS® Listing ID E4437987
Style Bi-level
Bedrooms 5
Year Built 2006
Lot Size 4,399 Sqft
Acres 0.101009265
Property Sub-Type Freehold
Source REALTORS® Association of Edmonton
Property Description
Location
Province AB
Rooms
Kitchen 1.0
Extra Room 1 Lower level 3.42 m X 3.27 m Bedroom 4
Extra Room 2 Lower level 3.4 m X 2.93 m Bedroom 5
Extra Room 3 Main level 6.23 m X 4.57 m Living room
Extra Room 4 Main level 3.65 m X 3.2 m Dining room
Extra Room 5 Main level 3.28 m X 4.24 m Kitchen
Extra Room 6 Main level 3.6 m X 3.04 m Bedroom 2
Interior
Heating Forced air
Fireplaces Type Unknown
Exterior
Parking Features Yes
Fence Fence
View Y/N No
Private Pool No
Building
Architectural Style Bi-level
Others
Ownership Freehold
Virtual Tour https://youriguide.com/15_lamplight_dr_spruce_grove_ab/






