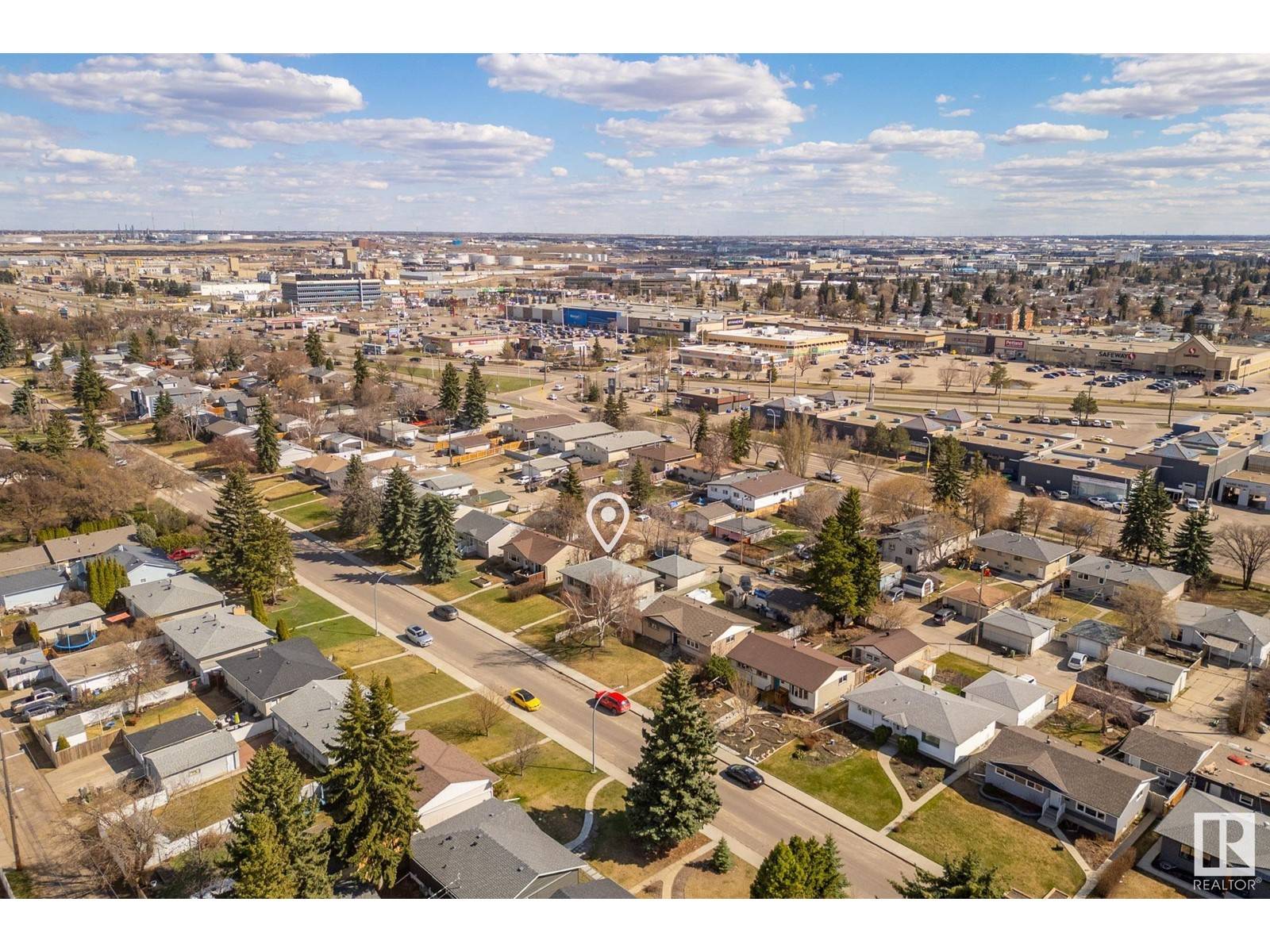5727 101A AV NW Edmonton, AB T6A0L9
4 Beds
2 Baths
1,055 SqFt
UPDATED:
Key Details
Property Type Single Family Home
Sub Type Freehold
Listing Status Active
Purchase Type For Sale
Square Footage 1,055 sqft
Price per Sqft $416
Subdivision Fulton Place
MLS® Listing ID E4433601
Style Bungalow
Bedrooms 4
Year Built 1956
Lot Size 5,942 Sqft
Acres 0.13642193
Property Sub-Type Freehold
Source REALTORS® Association of Edmonton
Property Description
Location
Province AB
Rooms
Kitchen 1.0
Extra Room 1 Basement 3.91 m X 3.44 m Bedroom 4
Extra Room 2 Basement 3.91 m X 2.42 m Second Kitchen
Extra Room 3 Main level 3.66 m X 6.13 m Living room
Extra Room 4 Main level 2.6 m X 1.7 m Dining room
Extra Room 5 Main level 3.83 m X 2.3 m Kitchen
Extra Room 6 Main level 3.65 m X 3.7 m Primary Bedroom
Interior
Heating Forced air
Exterior
Parking Features Yes
Fence Fence
View Y/N No
Private Pool No
Building
Story 1
Architectural Style Bungalow
Others
Ownership Freehold
Virtual Tour https://unbranded.youriguide.com/5727_101a_ave_nw_edmonton_ab/






