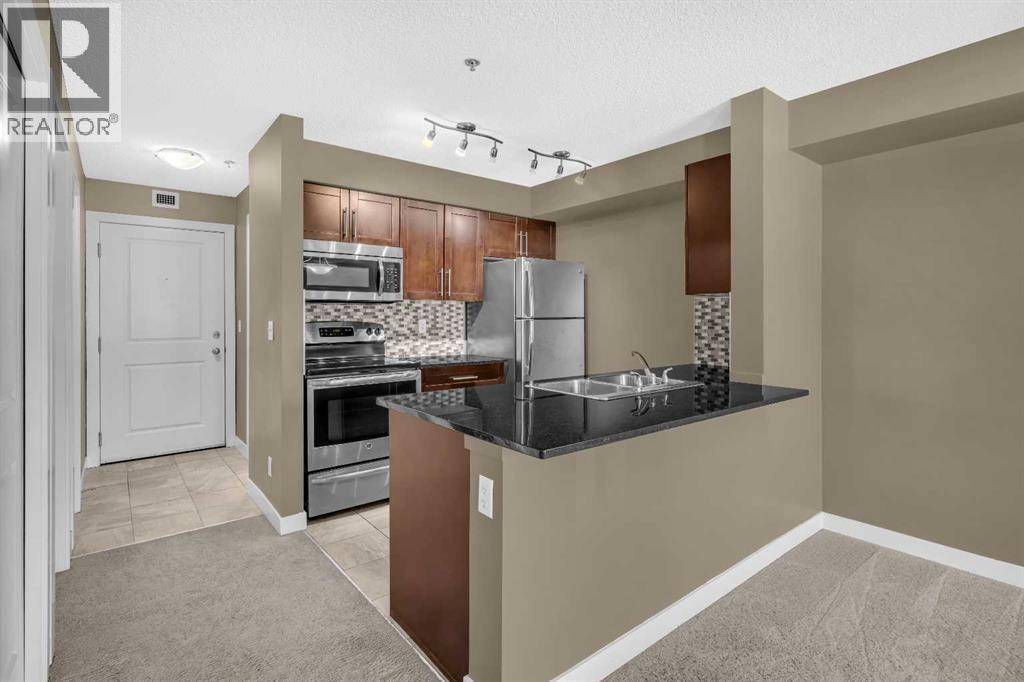9212, 403 Mackenzie Way Airdrie, AB T4B3V7
2 Beds
1 Bath
580 SqFt
UPDATED:
Key Details
Property Type Condo
Sub Type Condominium/Strata
Listing Status Active
Purchase Type For Sale
Square Footage 580 sqft
Price per Sqft $456
Subdivision Downtown
MLS® Listing ID A2211705
Style Bungalow
Bedrooms 2
Condo Fees $310/mo
Originating Board Calgary Real Estate Board
Year Built 2015
Property Sub-Type Condominium/Strata
Property Description
Location
Province AB
Rooms
Kitchen 1.0
Extra Room 1 Main level 7.42 Ft x 5.08 Ft 4pc Bathroom
Extra Room 2 Main level 9.25 Ft x 10.08 Ft Bedroom
Extra Room 3 Main level 11.50 Ft x 8.92 Ft Kitchen
Extra Room 4 Main level 13.58 Ft x 13.08 Ft Living room
Extra Room 5 Main level 11.33 Ft x 10.00 Ft Primary Bedroom
Interior
Heating Baseboard heaters
Cooling None
Flooring Carpeted, Tile
Exterior
Parking Features No
Community Features Pets Allowed With Restrictions
View Y/N No
Total Parking Spaces 1
Private Pool No
Building
Story 1
Architectural Style Bungalow
Others
Ownership Condominium/Strata






