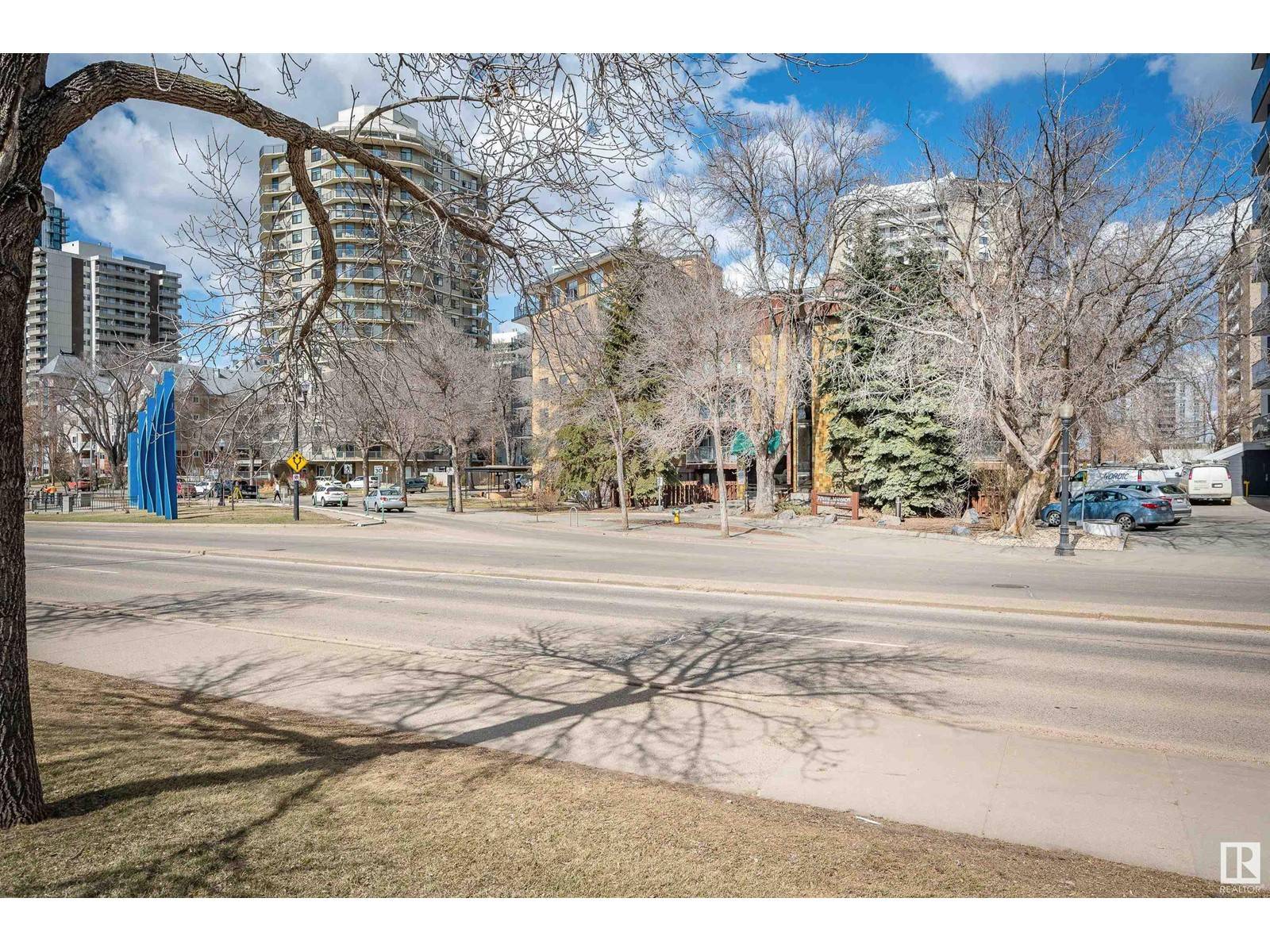#417 11618 100 AV NW Edmonton, AB T5K0J9
1 Bed
2 Baths
741 SqFt
UPDATED:
Key Details
Property Type Condo
Sub Type Condominium/Strata
Listing Status Active
Purchase Type For Sale
Square Footage 741 sqft
Price per Sqft $202
Subdivision Wîhkwêntôwin
MLS® Listing ID E4410327
Bedrooms 1
Half Baths 1
Condo Fees $645/mo
Year Built 1981
Property Sub-Type Condominium/Strata
Source REALTORS® Association of Edmonton
Property Description
Location
Province AB
Rooms
Kitchen 1.0
Extra Room 1 Main level 5.87 m X 6.5 m Living room
Extra Room 2 Main level 2.48 m X 2.26 m Kitchen
Extra Room 3 Upper Level 4.24 m X 3.45 m Primary Bedroom
Interior
Heating Baseboard heaters, Hot water radiator heat
Exterior
Parking Features Yes
View Y/N Yes
View Valley view, City view
Total Parking Spaces 1
Private Pool No
Others
Ownership Condominium/Strata
Virtual Tour https://unbranded.youriguide.com/417_11618_100_ave_nw_edmonton_ab/






